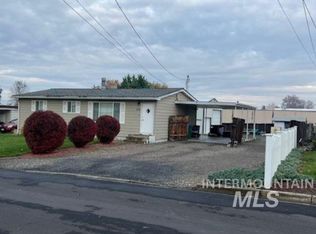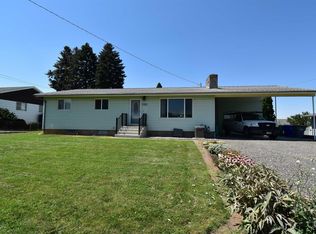Sold
Price Unknown
3133 4th St #D, Lewiston, ID 83501
3beds
2baths
2,272sqft
Single Family Residence
Built in 1964
0.27 Acres Lot
$390,600 Zestimate®
$--/sqft
$2,130 Estimated rent
Home value
$390,600
$371,000 - $410,000
$2,130/mo
Zestimate® history
Loading...
Owner options
Explore your selling options
What's special
Welcome to this charming haven nestled in a serene Orchards cul-de-sac. Walk into this 3 bedroom 1.75 bath home and discover the coziness it has to offer. With fireplaces and 1136 sq. ft. on each floor, it provides the perfect amount of space for all your needs. The master bedroom is located downstairs with the laundry room while the main floor adds an additional 2 bedrooms and the partially updated kitchen. The spacious backyard offers ample parking for your recreational vehicles. Located close to the airport and other amenities, this home is a true hidden gem. Call today for your showing. Disclosure for buyers: For your convenience, please note that some of the interior photos have been thoughtfully enhanced using a virtual staging app, allowing you to envision the potential of each space with stylish furniture arrangements.
Zillow last checked: 8 hours ago
Listing updated: January 19, 2024 at 03:42pm
Listed by:
Collin Shafer 509-254-1330,
Grand Realty, Inc.
Bought with:
Sage Mccetich
Blue Sky Real Estate, LLC
Source: IMLS,MLS#: 98894751
Facts & features
Interior
Bedrooms & bathrooms
- Bedrooms: 3
- Bathrooms: 2
- Main level bathrooms: 1
- Main level bedrooms: 2
Primary bedroom
- Level: Lower
Bedroom 2
- Level: Main
Bedroom 3
- Level: Main
Kitchen
- Level: Main
Living room
- Level: Main
Office
- Level: Lower
Heating
- Forced Air, Natural Gas
Cooling
- Central Air
Appliances
- Included: Gas Water Heater, Dishwasher, Disposal, Microwave, Refrigerator
Features
- Den/Office, Double Vanity, Breakfast Bar, Number of Baths Main Level: 1, Number of Baths Below Grade: 1
- Flooring: Hardwood, Tile, Carpet
- Has basement: No
- Number of fireplaces: 2
- Fireplace features: Two
Interior area
- Total structure area: 2,272
- Total interior livable area: 2,272 sqft
- Finished area above ground: 1,136
- Finished area below ground: 1,136
Property
Parking
- Total spaces: 8
- Parking features: RV Access/Parking
- Carport spaces: 8
Features
- Levels: Single with Below Grade
- Fencing: Partial
Lot
- Size: 0.27 Acres
- Features: 10000 SF - .49 AC, Cul-De-Sac, Manual Sprinkler System
Details
- Parcel number: RPL00200080250
- Zoning: R2A
Construction
Type & style
- Home type: SingleFamily
- Property subtype: Single Family Residence
Materials
- Frame, Metal Siding
- Roof: Composition
Condition
- Year built: 1964
Utilities & green energy
- Water: Public
- Utilities for property: Sewer Connected
Community & neighborhood
Location
- Region: Lewiston
Other
Other facts
- Listing terms: Cash,Conventional,FHA,VA Loan
- Ownership: Fee Simple
- Road surface type: Paved
Price history
Price history is unavailable.
Public tax history
| Year | Property taxes | Tax assessment |
|---|---|---|
| 2025 | $3,026 +0.2% | $381,077 +16.5% |
| 2024 | $3,020 -3.2% | $327,101 +2.3% |
| 2023 | $3,121 +28.9% | $319,634 +2.9% |
Find assessor info on the county website
Neighborhood: 83501
Nearby schools
GreatSchools rating
- 7/10Mc Sorley Elementary SchoolGrades: K-5Distance: 0.8 mi
- 6/10Jenifer Junior High SchoolGrades: 6-8Distance: 1.4 mi
- 5/10Lewiston Senior High SchoolGrades: 9-12Distance: 1.5 mi
Schools provided by the listing agent
- Elementary: McGhee
- Middle: Sacajawea
- High: Lewiston
- District: Lewiston Independent School District #1
Source: IMLS. This data may not be complete. We recommend contacting the local school district to confirm school assignments for this home.

