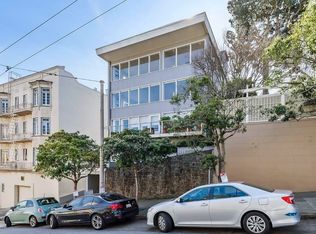Modern SF Oasis: 3-Story Townhouse w/ 3 Ensuite Beds, Private Decks, Views & Parking
Discover an exceptional condo on 24th Street, a distinguished 3-bedroom, 3.5-bathroom townhouse-style home. Constructed in 2014, this residence offers over 2,100 square feet of meticulously designed living space across three levels, providing the privacy and expansive feel of a single-family home notably, with no direct neighbors above or below. Situated on a tranquil, south-facing side of 24th Street, it is a sanctuary crafted for both serene comfort and sophisticated entertaining.
The primary living level welcomes with impressive vaulted ceilings and expansive skylights, bathing the open-concept living, dining, and kitchen areas in abundant natural light, creating an airy and inviting ambiance. The gourmet kitchen is equipped with a full suite of Viking appliances and features a substantial island, serving as a focal point for culinary pursuits and casual gatherings. Adjacent to the dining area, a private walk-out terrace extends the living space outdoors, ideal for al fresco dining or quiet contemplation. A discreet half-bath ensures convenience for residents and guests.
The uppermost level is dedicated to the primary suite, a truly private sanctuary. This retreat includes a generously sized walk-in closet and a luxurious en-suite bathroom appointed with a deep soaking tub and double vanity. The bedroom offers access to a private deck, offering stunning, panoramic Bernal Heights views an exquisite backdrop for sunsets. Adjacent to the primary bedroom is a versatile den, perfectly configured for a dedicated home office, a private media room, or adaptable guest accommodations.
The lower level comprises two spacious secondary bedrooms, each benefiting from its own full en-suite bathroom, ensuring unparalleled privacy and comfort for all residents. These rooms share access to a charming, secluded private patio, an intimate outdoor extension for relaxation. Convenience is paramount, with an in-unit laundry room thoughtfully positioned on this floor.
This home offers sophisticated year-round comfort. While traditional air conditioning is not present, the unit's modern construction, effective insulation, and strategic orientation maintain a pleasant interior climate. Radiant floor heating provides consistent, efficient warmth, complemented by discreet phantom screens on sliding doors, allowing for natural ventilation without compromise. A dedicated, secure parking spot within the building's private garage offers invaluable urban convenience, while Butterfly intercom entry ensures secure access.
Situated in the heart of the Inner Mission (between Shotwell and Folsom), this location offers immediate access to one of San Francisco's most dynamic neighborhoods. Daily needs are easily met with the nearby Grocery Outlet Bargain Market and a selection of esteemed local grocery stores. For fresh, seasonal produce and artisanal goods, the beloved Thursday Mission Community Market is a cherished weekly event by the community.
The culinary landscape is exceptional, ranging from the celebrated burritos of La Taqueria to the innovative, immersive dining experience at Foreign Cinema, and the acclaimed baked goods and vibrant atmosphere of Tartine Manufactory. The surrounding blocks are dotted with charming cafes, unique boutiques, and artisan shops, inviting constant exploration. Connectivity is seamless, with multiple MUNI bus lines, a short walk to BART, and swift freeway access, optimizing commute times.
Key Residence Features:
- Note, photos are staged from previous listing apartment does not come furnished.
- Approximately 2,100 Sq Ft across 3 Levels
- 3 Bedrooms, 3.5 Bathrooms (All Bedrooms Feature En-Suite Baths)
- Dedicated Den/Flexible Space
- Professional Viking Kitchen Appliances
- Radiant Floor Heating
- Phantom Screens on Sliding Doors
- Three Private Outdoor Spaces: Main Level Terrace, Top-Floor View Deck, Lower Patio
- Vaulted Ceilings and Skylights
- Premium Hardwood Flooring Throughout
- In-Unit Washer & Dryer
- Dedicated Secure Garage Parking Space (1 car)
- Intercom Building Entry
- Constructed in 2014 Modern Building Standards
- Quiet, South-Facing Position on 24th Street
- Prime Inner Mission Location with Superior Transit Access
- Rented directly by it's owners.
- One year lease then month-to-month
- Renter is responsible for all utilities.
- HOA fees included in rent (with the exception of a one-time for move-in fee)
- No Smoking on premises
Apartment for rent
Accepts Zillow applications
$10,000/mo
3133 24th St #5, San Francisco, CA 94110
3beds
2,109sqft
Price may not include required fees and charges.
Apartment
Available Fri Aug 1 2025
Small dogs OK
-- A/C
In unit laundry
Detached parking
Baseboard, wall furnace
What's special
Gourmet kitchenFull en-suite bathroomExpansive skylightsVersatile denSubstantial islandOpen-concept livingPrivate deck
- 3 days
- on Zillow |
- -- |
- -- |
Travel times
Facts & features
Interior
Bedrooms & bathrooms
- Bedrooms: 3
- Bathrooms: 4
- Full bathrooms: 3
- 1/2 bathrooms: 1
Heating
- Baseboard, Wall Furnace
Appliances
- Included: Dishwasher, Dryer, Freezer, Microwave, Oven, Refrigerator, Washer
- Laundry: In Unit
Features
- Walk In Closet
- Flooring: Hardwood
Interior area
- Total interior livable area: 2,109 sqft
Property
Parking
- Parking features: Detached
- Details: Contact manager
Features
- Exterior features: Bicycle storage, Heating system: Baseboard, Heating system: Wall, No Utilities included in rent, Walk In Closet
Details
- Parcel number: NC08215
Construction
Type & style
- Home type: Apartment
- Property subtype: Apartment
Building
Management
- Pets allowed: Yes
Community & HOA
Location
- Region: San Francisco
Financial & listing details
- Lease term: 1 Year
Price history
| Date | Event | Price |
|---|---|---|
| 6/27/2025 | Listed for rent | $10,000$5/sqft |
Source: Zillow Rentals | ||
| 4/4/2022 | Sold | $2,190,000-1.6%$1,038/sqft |
Source: | ||
| 3/15/2022 | Pending sale | $2,225,000$1,055/sqft |
Source: | ||
| 1/22/2022 | Listed for sale | $2,225,000+6%$1,055/sqft |
Source: | ||
| 6/3/2016 | Sold | $2,100,000+23.9%$996/sqft |
Source: | ||
![[object Object]](https://photos.zillowstatic.com/fp/042e27afd32c73432677a3a127a35b65-p_i.jpg)
