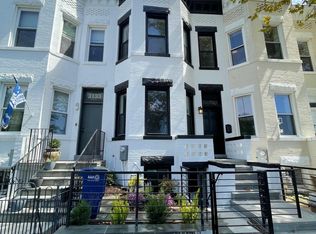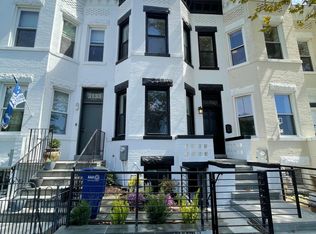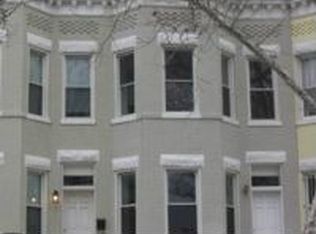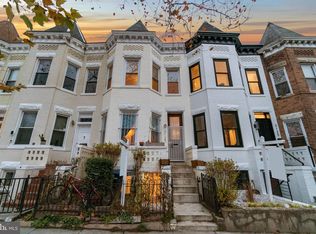VERY Rare Columbia Heights END-UNIT rowhouse boating over 3200 sqft of light filled, authentic, and original space. Spread across 2 floors + a basement, it features 3 bedrooms / 2 baths plus formal sitting, dining, and laundry areas. Great mix of original features and updates over time. Bring your architect to help reimagine how to transform into the envy of the neighborhood. Won''t last long!
This property is off market, which means it's not currently listed for sale or rent on Zillow. This may be different from what's available on other websites or public sources.




