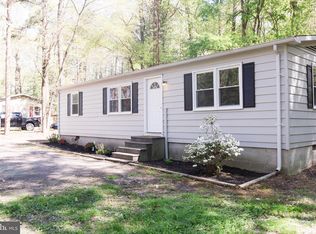Sold for $260,000
$260,000
31328 Johnson Rd, Salisbury, MD 21804
3beds
1,456sqft
Manufactured Home
Built in 1989
1.95 Acres Lot
$265,900 Zestimate®
$179/sqft
$1,954 Estimated rent
Home value
$265,900
$242,000 - $290,000
$1,954/mo
Zestimate® history
Loading...
Owner options
Explore your selling options
What's special
Listed below appraised value! Discover the perfect blend of privacy and modern comfort in this newly remodeled three-bedroom, two-bathroom home, situated on 1.95 acres of serene, wooded land. This home features an open and inviting layout with luxury vinyl plank flooring, fresh carpet in the bedrooms, and a beautifully updated tiled master shower. The kitchen boasts marble countertops, stainless steel appliances, and ample storage, making it a dream for any home chef. Enjoy the outdoors with a large wraparound deck and a screened porch, perfect for relaxing or entertaining while surrounded by nature. Additional features include new windows and HVAC for energy efficiency and a spacious laundry/mudroom with convenient side entrance access. Two outbuildings provide extra storage or workspace, offering endless possibilities. Move-in ready and set in a peaceful location, this home is ideal for those seeking space, privacy, and modern upgrades. Schedule your private tour today! This property is eligible for USDA financing.
Zillow last checked: 8 hours ago
Listing updated: October 03, 2025 at 05:01pm
Listed by:
Stacie Walsh 856-982-4678,
Worthington Realty Group, LLC
Bought with:
Steve Brown, RS-0025538
Iron Valley Real Estate Ocean City
Source: Bright MLS,MLS#: MDWC2018400
Facts & features
Interior
Bedrooms & bathrooms
- Bedrooms: 3
- Bathrooms: 2
- Full bathrooms: 2
- Main level bathrooms: 2
- Main level bedrooms: 3
Basement
- Area: 0
Heating
- Heat Pump, Electric
Cooling
- Central Air, Electric
Appliances
- Included: Cooktop, Dishwasher, Refrigerator, Electric Water Heater
- Laundry: Main Level
Features
- Breakfast Area, Combination Kitchen/Living, Entry Level Bedroom, Primary Bath(s), Upgraded Countertops, Other, Dry Wall
- Flooring: Luxury Vinyl, Carpet
- Windows: Replacement
- Has basement: No
- Has fireplace: No
Interior area
- Total structure area: 1,456
- Total interior livable area: 1,456 sqft
- Finished area above ground: 1,456
- Finished area below ground: 0
Property
Parking
- Parking features: Driveway
- Has uncovered spaces: Yes
Accessibility
- Accessibility features: 2+ Access Exits
Features
- Levels: One
- Stories: 1
- Patio & porch: Patio, Porch, Deck, Screened
- Exterior features: Awning(s), Storage, Other
- Pool features: None
Lot
- Size: 1.95 Acres
Details
- Additional structures: Above Grade, Below Grade, Outbuilding
- Parcel number: 2308031010
- Zoning: AR
- Special conditions: Standard
Construction
Type & style
- Home type: MobileManufactured
- Architectural style: A-Frame
- Property subtype: Manufactured Home
Materials
- Vinyl Siding
- Foundation: Crawl Space, Block, Brick/Mortar, Pilings
- Roof: Architectural Shingle
Condition
- Excellent
- New construction: No
- Year built: 1989
- Major remodel year: 2025
Utilities & green energy
- Sewer: No Septic Approved
- Water: Well
Community & neighborhood
Location
- Region: Salisbury
- Subdivision: None Available
Other
Other facts
- Listing agreement: Exclusive Right To Sell
- Listing terms: Conventional,Cash,FHA,VA Loan
- Ownership: Fee Simple
Price history
| Date | Event | Price |
|---|---|---|
| 8/15/2025 | Sold | $260,000-8.8%$179/sqft |
Source: | ||
| 7/29/2025 | Pending sale | $285,000$196/sqft |
Source: | ||
| 7/24/2025 | Price change | $285,000-3.1%$196/sqft |
Source: | ||
| 7/16/2025 | Price change | $294,000-0.3%$202/sqft |
Source: | ||
| 6/9/2025 | Listed for sale | $295,000-1.6%$203/sqft |
Source: | ||
Public tax history
| Year | Property taxes | Tax assessment |
|---|---|---|
| 2025 | -- | $100,500 +3.9% |
| 2024 | $927 +0% | $96,733 +4.1% |
| 2023 | $927 +2% | $92,967 +4.2% |
Find assessor info on the county website
Neighborhood: 21804
Nearby schools
GreatSchools rating
- 3/10Glen Avenue SchoolGrades: 2-5Distance: 3.3 mi
- 6/10Bennett Middle SchoolGrades: 6-9Distance: 5.5 mi
- 5/10Parkside High SchoolGrades: 9-12Distance: 3.1 mi
Schools provided by the listing agent
- District: Wicomico County Public Schools
Source: Bright MLS. This data may not be complete. We recommend contacting the local school district to confirm school assignments for this home.
Get a cash offer in 3 minutes
Find out how much your home could sell for in as little as 3 minutes with a no-obligation cash offer.
Estimated market value$265,900
Get a cash offer in 3 minutes
Find out how much your home could sell for in as little as 3 minutes with a no-obligation cash offer.
Estimated market value
$265,900
