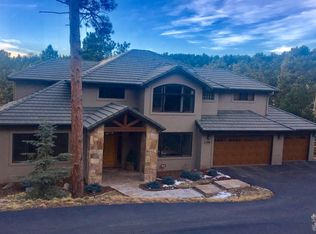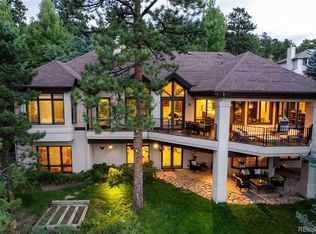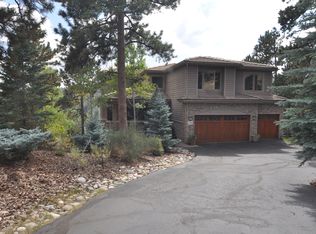Must see!! 5 bedrooms plus office and three and a half baths! This beautiful home features antiqued chestnut flooring! Reclaimed beams! Distressed knotty pine throughout! Amazing kitchen complete with 6' seamless slab granite, copper clad backsplash, tons of windows & counter space, vegetable sink, double ovens (one convection), Wolff gas cooktop, enormous island w/seating, open to family area with nooks and wood burning stove. Lower level/basement offers a great space for fun and entertaining at the wet bar area! Slate flooring, surround sound (exterior, main and lower lever/basement), Covered deck plumbed for hot tub, fenced yard, drip system...beautifully maintained! Walk to elk meadow to hike and bike... And backs to open space! Pets nego! Available May 15, 2020
This property is off market, which means it's not currently listed for sale or rent on Zillow. This may be different from what's available on other websites or public sources.



