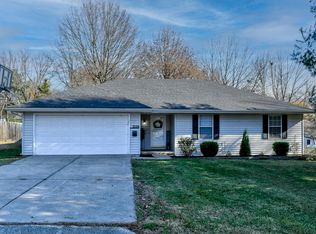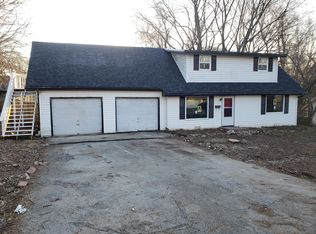Remarkable brick front home, new deck with built-in bench, fenced yard, shed 15'x10', new sold surface counter tops in kitchen, pantry, laundry room, large master bedroom; 15'9'x11'9'', large walk-in closet, walk-shower, large bedrooms, (3 bedrooms total), 2 full baths, large family room, raised ceiling, brick gas log fireplace, ceiling fans, generator,(Centurion Generac power systems), automatic transfer system for power outages during storms, security system. Roof, hvac, and water heater 4 years old. This is a well maintained home. Additional pictures after estate sale ending 3/24th. $2,000 flooring allowance for buyer!!
This property is off market, which means it's not currently listed for sale or rent on Zillow. This may be different from what's available on other websites or public sources.


