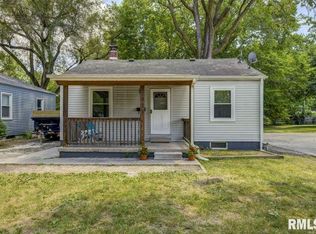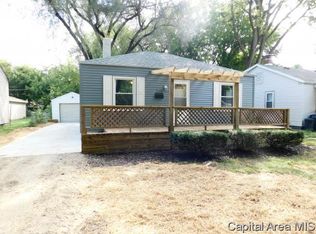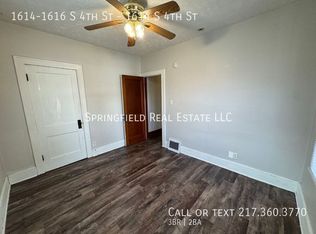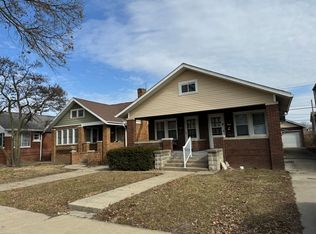Sold for $129,900
$129,900
3132 S 4th St, Southern View, IL 62703
3beds
1,009sqft
Single Family Residence, Residential
Built in ----
6,826.5 Square Feet Lot
$132,300 Zestimate®
$129/sqft
$1,406 Estimated rent
Home value
$132,300
$120,000 - $144,000
$1,406/mo
Zestimate® history
Loading...
Owner options
Explore your selling options
What's special
Perfect for first-time home buyers or those looking to downsize, this charming and updated 3-bedroom, 1.5 bath home is truly move-in ready! Step into a light filled living room and formal dining room, ideal for everyday living and entertaining. The kitchen has been beautifully updated with new cabinets, laminate counter tops and stainless appliances. The convenient laundry room includes a stackable whirlpool washer and dryer. Relax on the inviting covered front porch or enjoy the fully fenced backyard-great for pets, gardening, or gatherings. The partial basement provides ample storage space and includes a sump pump. Major updates include a new roof 2024 and water heater 2025. Affordable, comfortable, and full of charm-don't miss this one!
Zillow last checked: 8 hours ago
Listing updated: August 15, 2025 at 01:23pm
Listed by:
Nikki Machin Mobl:217-816-6818,
The Real Estate Group, Inc.
Bought with:
Raegan Parker, 475191649
The Real Estate Group, Inc.
Source: RMLS Alliance,MLS#: CA1037762 Originating MLS: Capital Area Association of Realtors
Originating MLS: Capital Area Association of Realtors

Facts & features
Interior
Bedrooms & bathrooms
- Bedrooms: 3
- Bathrooms: 2
- Full bathrooms: 1
- 1/2 bathrooms: 1
Bedroom 1
- Level: Main
- Dimensions: 12ft 2in x 11ft 6in
Bedroom 2
- Level: Main
- Dimensions: 8ft 7in x 11ft 3in
Bedroom 3
- Level: Main
- Dimensions: 10ft 8in x 11ft 5in
Other
- Level: Main
- Dimensions: 8ft 3in x 11ft 5in
Kitchen
- Level: Main
- Dimensions: 10ft 0in x 11ft 3in
Laundry
- Level: Main
- Dimensions: 5ft 3in x 8ft 2in
Living room
- Level: Main
- Dimensions: 15ft 11in x 11ft 6in
Main level
- Area: 1009
Heating
- Forced Air
Cooling
- Central Air
Appliances
- Included: Dishwasher, Microwave, Range, Refrigerator, Washer, Dryer
Features
- Ceiling Fan(s)
- Basement: Crawl Space,Partial
Interior area
- Total structure area: 1,009
- Total interior livable area: 1,009 sqft
Property
Features
- Patio & porch: Porch
Lot
- Size: 6,826 sqft
- Dimensions: 41 x 166.5
- Features: Level
Details
- Parcel number: 22090484009
Construction
Type & style
- Home type: SingleFamily
- Architectural style: Ranch
- Property subtype: Single Family Residence, Residential
Materials
- Block, Vinyl Siding
- Foundation: Block
- Roof: Shingle
Condition
- New construction: No
Utilities & green energy
- Sewer: Public Sewer
- Water: Public
Community & neighborhood
Location
- Region: Southern View
- Subdivision: Southern View
Price history
| Date | Event | Price |
|---|---|---|
| 8/11/2025 | Sold | $129,900$129/sqft |
Source: | ||
| 7/13/2025 | Contingent | $129,900$129/sqft |
Source: | ||
| 7/11/2025 | Listed for sale | $129,900+83%$129/sqft |
Source: | ||
| 8/28/2020 | Sold | $71,000+238.1%$70/sqft |
Source: | ||
| 6/25/2013 | Sold | $21,000$21/sqft |
Source: | ||
Public tax history
| Year | Property taxes | Tax assessment |
|---|---|---|
| 2024 | $2,118 +2% | $25,582 +8% |
| 2023 | $2,076 +4.2% | $23,687 +5.7% |
| 2022 | $1,992 +2.9% | $22,416 +4.1% |
Find assessor info on the county website
Neighborhood: 62703
Nearby schools
GreatSchools rating
- 4/10Southern View Elementary SchoolGrades: K-5Distance: 0.2 mi
- 2/10Jefferson Middle SchoolGrades: 6-8Distance: 0.9 mi
- 2/10Springfield Southeast High SchoolGrades: 9-12Distance: 2.1 mi
Get pre-qualified for a loan
At Zillow Home Loans, we can pre-qualify you in as little as 5 minutes with no impact to your credit score.An equal housing lender. NMLS #10287.



