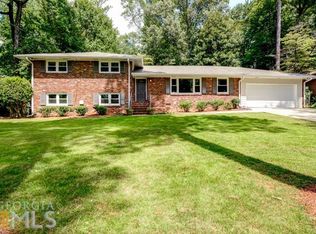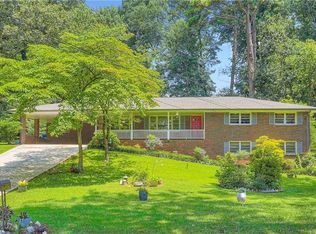Closed
$550,000
3132 Randolph Rd NE, Atlanta, GA 30345
3beds
2,296sqft
Single Family Residence, Residential
Built in 1964
0.4 Acres Lot
$536,800 Zestimate®
$240/sqft
$2,826 Estimated rent
Home value
$536,800
$488,000 - $590,000
$2,826/mo
Zestimate® history
Loading...
Owner options
Explore your selling options
What's special
**Charming Brick Ranch Inside Perimeter** Get ready to fall in love with this beautifully renovated 3 bedroom, 2 bathroom home inside the Perimeter. This turnkey 4-sides-brick home offers a perfect blend of classic charm and modern updates. Inside, the freshly painted interior exudes a light and inviting atmosphere, perfect for relaxing or hosting family and friends. Step into a bright and spacious living room, bathed in natural light, that seamlessly connects to a separate dining room ideal for entertaining. The kitchen features a bar area, ample cabinet and countertop space and convenient access to the carport. It flows openly into the cozy family room, complete with a fireplace. The family room flows into a sunroom that is flooded with natural light and provides a lovely view of the wooded backyard. Adjacent to the kitchen, the laundry room can also serve as a functional mudroom. Down the hallway, you'll find three bedrooms and two newly renovated bathrooms. Hardwood floors throughout add warmth to the home, while the private backyard is perfect for hosting all your fall outdoor activities. The partially finished basement provides a versatile area that can serve as an office, media room, workout space or playroom. Nestled in one of Atlanta's most convenient neighborhoods, this home offers prompt access to I-285, I-85, Emory, CDC, CHOA, Mercer, FBI, VA, Decatur, Chamblee and Brookhaven. Other local amenities include Globe Academy, St. Pius X Schools, IHM School, Lakeside High School, Mary Scott Nature Park (across from Globe) and Leslie Beach Club (swim and tennis). This beautifully renovated home is a canvas ready for your personal touch. Schedule your showing today!
Zillow last checked: 8 hours ago
Listing updated: December 16, 2024 at 10:57pm
Listing Provided by:
Kristen Bryant,
Realty Associates of Atlanta, LLC.,
Sally English,
Realty Associates of Atlanta, LLC.
Bought with:
Kristen Bryant, 421701
Realty Associates of Atlanta, LLC.
Source: FMLS GA,MLS#: 7468719
Facts & features
Interior
Bedrooms & bathrooms
- Bedrooms: 3
- Bathrooms: 2
- Full bathrooms: 2
- Main level bathrooms: 2
- Main level bedrooms: 3
Primary bedroom
- Features: Master on Main, Roommate Floor Plan
- Level: Master on Main, Roommate Floor Plan
Bedroom
- Features: Master on Main, Roommate Floor Plan
Primary bathroom
- Features: Shower Only
Dining room
- Features: Separate Dining Room
Kitchen
- Features: Breakfast Bar, Cabinets Stain, Stone Counters, View to Family Room
Heating
- Central, Forced Air, Natural Gas
Cooling
- Ceiling Fan(s), Central Air, Electric
Appliances
- Included: Dishwasher, Disposal, Electric Range, Microwave, Refrigerator, Tankless Water Heater
- Laundry: Laundry Room, Main Level
Features
- Entrance Foyer, Recessed Lighting
- Flooring: Hardwood
- Windows: None
- Basement: Daylight,Finished,Partial,Walk-Out Access
- Number of fireplaces: 1
- Fireplace features: Double Sided, Family Room, Gas Log, Other Room
- Common walls with other units/homes: No Common Walls
Interior area
- Total structure area: 2,296
- Total interior livable area: 2,296 sqft
- Finished area above ground: 1,929
- Finished area below ground: 367
Property
Parking
- Total spaces: 2
- Parking features: Carport
- Carport spaces: 2
Accessibility
- Accessibility features: None
Features
- Levels: One
- Stories: 1
- Patio & porch: Patio
- Exterior features: Private Yard, No Dock
- Pool features: None
- Spa features: None
- Fencing: Brick
- Has view: Yes
- View description: Neighborhood
- Waterfront features: None
- Body of water: None
Lot
- Size: 0.40 Acres
- Dimensions: 180 x 100
- Features: Back Yard, Front Yard, Wooded
Details
- Additional structures: None
- Parcel number: 18 209 03 007
- Other equipment: None
- Horse amenities: None
Construction
Type & style
- Home type: SingleFamily
- Architectural style: Ranch,Traditional
- Property subtype: Single Family Residence, Residential
Materials
- Brick, Brick 4 Sides
- Foundation: Block
- Roof: Composition
Condition
- Resale
- New construction: No
- Year built: 1964
Utilities & green energy
- Electric: 110 Volts, 220 Volts in Laundry
- Sewer: Public Sewer
- Water: Public
- Utilities for property: Cable Available, Electricity Available, Natural Gas Available, Phone Available, Sewer Available, Water Available
Green energy
- Energy efficient items: None
- Energy generation: None
- Water conservation: Low-Flow Fixtures
Community & neighborhood
Security
- Security features: Smoke Detector(s)
Community
- Community features: Near Public Transport, Near Schools, Near Shopping, Near Trails/Greenway, Park, Playground, Restaurant, Street Lights
Location
- Region: Atlanta
- Subdivision: Randolph Estates
HOA & financial
HOA
- Has HOA: No
Other
Other facts
- Road surface type: Asphalt
Price history
| Date | Event | Price |
|---|---|---|
| 12/12/2024 | Sold | $550,000$240/sqft |
Source: | ||
| 11/28/2024 | Pending sale | $550,000$240/sqft |
Source: | ||
| 11/27/2024 | Listed for sale | $550,000$240/sqft |
Source: | ||
| 11/19/2024 | Pending sale | $550,000$240/sqft |
Source: | ||
| 11/7/2024 | Price change | $550,000-4.3%$240/sqft |
Source: | ||
Public tax history
Tax history is unavailable.
Neighborhood: 30345
Nearby schools
GreatSchools rating
- 4/10Henderson Mill Elementary SchoolGrades: PK-5Distance: 0.5 mi
- 5/10Henderson Middle SchoolGrades: 6-8Distance: 1.3 mi
- 7/10Lakeside High SchoolGrades: 9-12Distance: 1.4 mi
Schools provided by the listing agent
- Elementary: Henderson Mill
- Middle: Henderson - Dekalb
- High: Lakeside - Dekalb
Source: FMLS GA. This data may not be complete. We recommend contacting the local school district to confirm school assignments for this home.
Get a cash offer in 3 minutes
Find out how much your home could sell for in as little as 3 minutes with a no-obligation cash offer.
Estimated market value
$536,800
Get a cash offer in 3 minutes
Find out how much your home could sell for in as little as 3 minutes with a no-obligation cash offer.
Estimated market value
$536,800

