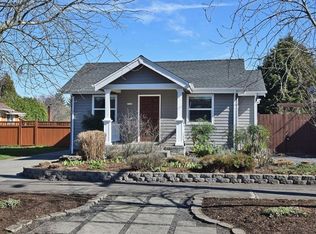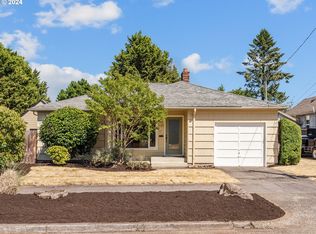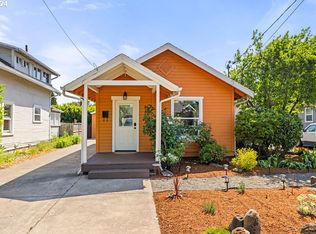Sold
$575,000
3132 NE 78th Ave, Portland, OR 97213
3beds
1,902sqft
Residential, Single Family Residence
Built in 2008
5,227.2 Square Feet Lot
$562,000 Zestimate®
$302/sqft
$3,098 Estimated rent
Home value
$562,000
$523,000 - $601,000
$3,098/mo
Zestimate® history
Loading...
Owner options
Explore your selling options
What's special
Built in 2008, this inviting home welcomes you with a charming front porch and beautiful stamped concrete, enhanced by a custom LED lighting system and lush landscaping that truly comes alive after sunset. Inside, you’ll find 3 spacious bedrooms and 2 full bathrooms, including a primary suite that boasts a fully tiled ensuite, walk-in closet, and a private access to the covered rear porch—perfect for enjoying the serene backyard. The heart of the home features a well-appointed kitchen with abundant cabinetry, gleaming granite countertops, updated stainless steel appliances, and a stunning full wrap-around backsplash that ties the space together with both elegance and practicality. The finished basement offers a versatile flex space complete with its own closet—ideal as a guest suite, home office, or recreation/media room (Cat 6 wiring throughout) . A full-size laundry room doubles as a functional mudroom with its own exterior entry for added convenience with its own sink and cabinetry built-ins. Outside, an expansive driveway leads to an oversized insulated and finished 2-car garage featuring its own entry door, and a loft-style space above with installed outlets and lighting—ready for your creative touch or additional storage needs. Located just minutes from Glenhaven Park, Leodis McDaniel High School, I-84, and a variety of local amenities, this home combines comfort, style, and convenience in one unbeatable location. [Home Energy Score = 2. HES Report at https://rpt.greenbuildingregistry.com/hes/OR10236781]
Zillow last checked: 8 hours ago
Listing updated: May 09, 2025 at 03:44am
Listed by:
Eduardo Chanez eddiechanez@yahoo.com,
All Professionals Real Estate
Bought with:
Jamie McWilliams, 200603370
Opt
Source: RMLS (OR),MLS#: 382328956
Facts & features
Interior
Bedrooms & bathrooms
- Bedrooms: 3
- Bathrooms: 2
- Full bathrooms: 2
- Main level bathrooms: 2
Primary bedroom
- Features: Bathroom, Builtin Features, Exterior Entry, Tile Floor, Walkin Closet, Wallto Wall Carpet
- Level: Main
- Area: 255
- Dimensions: 15 x 17
Bedroom 2
- Features: Closet, Wallto Wall Carpet
- Level: Main
- Area: 143
- Dimensions: 13 x 11
Bedroom 3
- Features: Closet, Wallto Wall Carpet
- Level: Main
- Area: 126
- Dimensions: 14 x 9
Dining room
- Features: Hardwood Floors
- Level: Main
- Area: 110
- Dimensions: 10 x 11
Kitchen
- Features: Dishwasher, Eat Bar, Hardwood Floors, Microwave, Granite
- Level: Main
- Area: 120
- Width: 12
Living room
- Features: Hardwood Floors
- Level: Main
- Area: 209
- Dimensions: 19 x 11
Heating
- Forced Air 90
Cooling
- Central Air
Appliances
- Included: Dishwasher, Disposal, Down Draft, Free-Standing Gas Range, Free-Standing Refrigerator, Microwave, Plumbed For Ice Maker, Stainless Steel Appliance(s), Gas Water Heater
- Laundry: Laundry Room
Features
- Granite, Built-in Features, Sound System, Closet, Sink, Eat Bar, Bathroom, Walk-In Closet(s)
- Flooring: Hardwood, Tile, Wall to Wall Carpet
- Windows: Double Pane Windows, Vinyl Frames
- Basement: Finished,Partial
Interior area
- Total structure area: 1,902
- Total interior livable area: 1,902 sqft
Property
Parking
- Total spaces: 1
- Parking features: Driveway, RV Access/Parking, Garage Door Opener, Detached, Oversized
- Garage spaces: 1
- Has uncovered spaces: Yes
Accessibility
- Accessibility features: Ground Level, Main Floor Bedroom Bath, Minimal Steps, One Level, Parking, Utility Room On Main, Accessibility
Features
- Stories: 2
- Patio & porch: Covered Deck, Covered Patio
- Exterior features: Garden, Water Feature, Yard, Exterior Entry
- Fencing: Fenced
- Has view: Yes
- View description: Territorial
Lot
- Size: 5,227 sqft
- Features: Level, Sprinkler, SqFt 5000 to 6999
Details
- Additional structures: RVParking, ToolShed
- Parcel number: R173925
Construction
Type & style
- Home type: SingleFamily
- Architectural style: Custom Style
- Property subtype: Residential, Single Family Residence
Materials
- Cement Siding, Lap Siding
- Foundation: Concrete Perimeter
- Roof: Composition
Condition
- Updated/Remodeled
- New construction: No
- Year built: 2008
Utilities & green energy
- Gas: Gas
- Sewer: Public Sewer
- Water: Public
- Utilities for property: Cable Connected
Community & neighborhood
Security
- Security features: Security Lights
Location
- Region: Portland
Other
Other facts
- Listing terms: Cash,Conventional,FHA,VA Loan
- Road surface type: Paved
Price history
| Date | Event | Price |
|---|---|---|
| 5/6/2025 | Sold | $575,000-2.5%$302/sqft |
Source: | ||
| 5/2/2025 | Pending sale | $589,900+53.2%$310/sqft |
Source: | ||
| 3/16/2009 | Sold | $385,000+97.4%$202/sqft |
Source: Public Record | ||
| 5/31/2006 | Sold | $195,000$103/sqft |
Source: Public Record | ||
Public tax history
| Year | Property taxes | Tax assessment |
|---|---|---|
| 2025 | $8,231 +3.7% | $305,490 +3% |
| 2024 | $7,936 +4% | $296,600 +3% |
| 2023 | $7,631 +2.2% | $287,970 +3% |
Find assessor info on the county website
Neighborhood: Roseway
Nearby schools
GreatSchools rating
- 6/10Lee Elementary SchoolGrades: K-5Distance: 0.9 mi
- 6/10Roseway Heights SchoolGrades: 6-8Distance: 0.2 mi
- 4/10Leodis V. McDaniel High SchoolGrades: 9-12Distance: 0.2 mi
Schools provided by the listing agent
- Elementary: Jason Lee
- Middle: Roseway Heights
- High: Leodis Mcdaniel
Source: RMLS (OR). This data may not be complete. We recommend contacting the local school district to confirm school assignments for this home.
Get a cash offer in 3 minutes
Find out how much your home could sell for in as little as 3 minutes with a no-obligation cash offer.
Estimated market value
$562,000
Get a cash offer in 3 minutes
Find out how much your home could sell for in as little as 3 minutes with a no-obligation cash offer.
Estimated market value
$562,000


