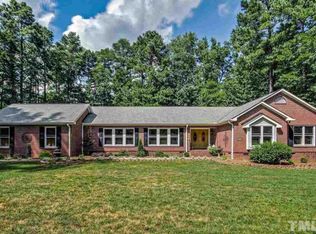Owners have meticulously cared for & upgraded Brick home. No HOA Dues. Private wooded acre lot. Open & bright floor plan. Fresh Paint inside & Out. Master bedroom on ground floor, Bath w/Sep Tub/Shower. Kitchen has Skylights w/ double Oven, Custom Cabinets w/Trifold pantry. HUGE Family Room w/ Fireplace. Separate Dining room. 2 additional bedrooms & bonus on second floor with dual staircase. Sun Room overlooking Beautiful Landscaped yard & room to garden, Lg Barn/Workshop 24x16, Highly Desirable Location.
This property is off market, which means it's not currently listed for sale or rent on Zillow. This may be different from what's available on other websites or public sources.

