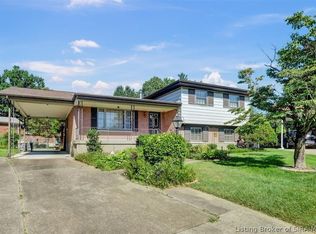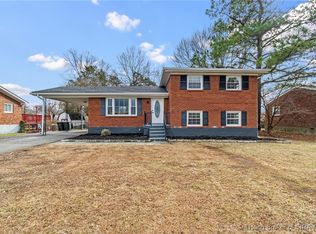Sold for $210,000
$210,000
3132 Middle Road, Jeffersonville, IN 47130
3beds
1,669sqft
Single Family Residence
Built in 1970
10,454.4 Square Feet Lot
$217,800 Zestimate®
$126/sqft
$1,831 Estimated rent
Home value
$217,800
$157,000 - $305,000
$1,831/mo
Zestimate® history
Loading...
Owner options
Explore your selling options
What's special
ALL BRICK Tri level home has 1669 finished sq. ft. with 3 BR., 1.5 BA and finished walk out basement. Main level has large living room, dining room and kitchen with all appliances included. Hardwood floors in all the upstairs bedrooms. Lower level has finished family room with vinyl plank flooring, utility room, half bath and four seasons sunroom. The FENCED IN YARD has a utility shed. Lots of shade trees. Great location just 5 minutes from the Jeffersonville Aquatic Center! Also close to schools and shopping.
Zillow last checked: 8 hours ago
Listing updated: September 14, 2024 at 07:05pm
Listed by:
Debbie Curtis,
Mainstreet REALTORS
Bought with:
Valorie Black, RB20000553
Epique Realty Indianapolis
Source: SIRA,MLS#: 202409385 Originating MLS: Southern Indiana REALTORS Association
Originating MLS: Southern Indiana REALTORS Association
Facts & features
Interior
Bedrooms & bathrooms
- Bedrooms: 3
- Bathrooms: 2
- Full bathrooms: 1
- 1/2 bathrooms: 1
Primary bedroom
- Description: Flooring: Carpet
- Level: Second
- Dimensions: 11.10 x 11.10
Bedroom
- Description: Flooring: Wood
- Level: Second
- Dimensions: 10.3 x 10.7
Bedroom
- Description: Flooring: Wood
- Level: Second
- Dimensions: 9.3 x 12.2
Dining room
- Description: Flooring: Carpet
- Level: First
- Dimensions: 9.0 x 9.8
Other
- Description: Flooring: Vinyl
- Level: Second
- Dimensions: 6.0 x 9.0
Other
- Description: Flooring: Tile
- Level: Lower
- Dimensions: 4 x 6
Kitchen
- Description: Flooring: Tile
- Level: First
- Dimensions: 9.4 x 9.4
Living room
- Description: Flooring: Carpet
- Level: First
- Dimensions: 18.8 x 11.3
Heating
- Forced Air
Cooling
- Central Air
Appliances
- Laundry: In Basement, Laundry Room
Features
- Ceiling Fan(s), Mud Room, Utility Room
- Basement: Finished,Walk-Out Access
- Has fireplace: No
Interior area
- Total structure area: 1,669
- Total interior livable area: 1,669 sqft
- Finished area above ground: 1,053
- Finished area below ground: 616
Property
Parking
- Total spaces: 1
- Parking features: Attached, Garage
- Attached garage spaces: 1
Features
- Levels: Multi/Split
- Patio & porch: Patio
- Exterior features: Fence, Patio
- Fencing: Yard Fenced
Lot
- Size: 10,454 sqft
- Dimensions: .24
Details
- Additional structures: Shed(s)
- Parcel number: 102001200109000009
- Zoning: Residential
- Zoning description: Residential
Construction
Type & style
- Home type: SingleFamily
- Architectural style: Tri-Level
- Property subtype: Single Family Residence
Materials
- Brick, Frame
- Foundation: Poured
- Roof: Shingle
Condition
- New construction: No
- Year built: 1970
Utilities & green energy
- Sewer: Public Sewer
- Water: Connected, Public
Community & neighborhood
Location
- Region: Jeffersonville
- Subdivision: Capitol Hills
Other
Other facts
- Listing terms: Cash,Conventional,FHA,VA Loan
- Road surface type: Paved
Price history
| Date | Event | Price |
|---|---|---|
| 9/13/2024 | Sold | $210,000-2.3%$126/sqft |
Source: | ||
| 8/5/2024 | Pending sale | $214,900$129/sqft |
Source: | ||
| 7/19/2024 | Listed for sale | $214,900+10.2% |
Source: | ||
| 8/18/2022 | Sold | $195,000-2%$117/sqft |
Source: | ||
| 6/25/2022 | Listed for sale | $199,000+65.8%$119/sqft |
Source: | ||
Public tax history
| Year | Property taxes | Tax assessment |
|---|---|---|
| 2024 | $1,752 +9% | $204,000 +16.8% |
| 2023 | $1,608 +16.8% | $174,700 +8.4% |
| 2022 | $1,377 -4.4% | $161,100 +16.7% |
Find assessor info on the county website
Neighborhood: Oak Park
Nearby schools
GreatSchools rating
- 8/10Riverside Elementary SchoolGrades: PK-5Distance: 0.5 mi
- 5/10Parkview Middle SchoolGrades: 6-8Distance: 2.2 mi
- 4/10Jeffersonville High SchoolGrades: 9-12Distance: 0.6 mi
Get pre-qualified for a loan
At Zillow Home Loans, we can pre-qualify you in as little as 5 minutes with no impact to your credit score.An equal housing lender. NMLS #10287.
Sell for more on Zillow
Get a Zillow Showcase℠ listing at no additional cost and you could sell for .
$217,800
2% more+$4,356
With Zillow Showcase(estimated)$222,156

