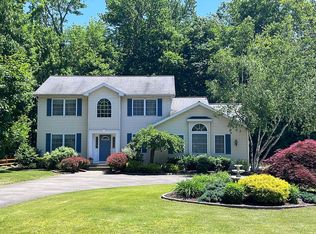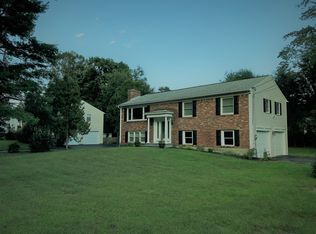Closed
$325,000
3132 Lone Pine Road, Schenectady, NY 12303
3beds
1,971sqft
Single Family Residence, Residential
Built in 1965
0.34 Acres Lot
$367,400 Zestimate®
$165/sqft
$2,511 Estimated rent
Home value
$367,400
$349,000 - $386,000
$2,511/mo
Zestimate® history
Loading...
Owner options
Explore your selling options
What's special
This is a home you can make your own with your own personal touch. Well maintained. Roof and gutters new 2012. Window frames and header over garage door replaced 2023. Brand new electric panel and C/B 2023. Hot water tank under 5 yrs. Enjoy BB hot water heat! Wonderful large back yard. Shade trees keep you cool in the summer... Large 2 car garage. Huge FR w/ wood stove will keep you soooo warm! Not far from Tawasentha Park!
Zillow last checked: 8 hours ago
Listing updated: September 11, 2024 at 07:58pm
Listed by:
Linda S Tidd-Dickstein 518-640-4909,
Coldwell Banker Prime Properties
Bought with:
Jacqueline Perfetti, 10401331949
Miranda Real Estate Group, Inc
Source: Global MLS,MLS#: 202325532
Facts & features
Interior
Bedrooms & bathrooms
- Bedrooms: 3
- Bathrooms: 2
- Full bathrooms: 1
- 1/2 bathrooms: 1
Bedroom
- Level: First
Bedroom
- Level: First
Bedroom
- Level: First
Full bathroom
- Level: First
Half bathroom
- Level: Basement
Dining room
- Level: First
Family room
- Level: Basement
Kitchen
- Level: First
Laundry
- Level: Basement
Living room
- Level: First
Heating
- Baseboard, Hot Water, Natural Gas
Cooling
- None
Appliances
- Included: Dishwasher, Gas Water Heater, Range, Range Hood, Refrigerator, Washer/Dryer
- Laundry: In Basement, Laundry Room
Features
- High Speed Internet, Ceramic Tile Bath, Eat-in Kitchen
- Flooring: Wood
- Doors: Sliding Doors
- Windows: Aluminum Frames
- Basement: Exterior Entry,Finished,Walk-Out Access,Wood Stove
- Number of fireplaces: 1
- Fireplace features: Wood Burning Stove, Basement, Family Room
Interior area
- Total structure area: 1,971
- Total interior livable area: 1,971 sqft
- Finished area above ground: 1,971
- Finished area below ground: 0
Property
Parking
- Total spaces: 6
- Parking features: Off Street, Under Residence, Paved, Garage Door Opener, Driveway
- Garage spaces: 2
- Has uncovered spaces: Yes
Features
- Patio & porch: Patio
- Fencing: None
Lot
- Size: 0.34 Acres
- Features: Level, Landscaped
Details
- Additional structures: None
- Parcel number: 013089 27.07226
- Zoning description: Single Residence
- Special conditions: Standard
Construction
Type & style
- Home type: SingleFamily
- Architectural style: Raised Ranch
- Property subtype: Single Family Residence, Residential
Materials
- Brick, Vinyl Siding
- Foundation: Slab
- Roof: Shingle,Asphalt
Condition
- New construction: No
- Year built: 1965
Utilities & green energy
- Electric: 150 Amp Service, Circuit Breakers
- Sewer: Public Sewer
- Water: Public
- Utilities for property: Cable Available
Community & neighborhood
Location
- Region: Schenectady
Price history
| Date | Event | Price |
|---|---|---|
| 1/12/2024 | Sold | $325,000$165/sqft |
Source: | ||
| 12/14/2023 | Pending sale | $325,000$165/sqft |
Source: | ||
| 11/17/2023 | Price change | $325,000-3.6%$165/sqft |
Source: | ||
| 10/19/2023 | Price change | $337,000-3.7%$171/sqft |
Source: | ||
| 9/27/2023 | Listed for sale | $349,900+153.6%$178/sqft |
Source: | ||
Public tax history
| Year | Property taxes | Tax assessment |
|---|---|---|
| 2024 | -- | $222,000 |
| 2023 | -- | $222,000 |
| 2022 | -- | $222,000 |
Find assessor info on the county website
Neighborhood: 12303
Nearby schools
GreatSchools rating
- 7/10Pine Bush Elementary SchoolGrades: K-5Distance: 0.6 mi
- 6/10Farnsworth Middle SchoolGrades: 6-8Distance: 4 mi
- 9/10Guilderland High SchoolGrades: 9-12Distance: 3.6 mi
Schools provided by the listing agent
- Elementary: Pine Bush
- High: Guilderland
Source: Global MLS. This data may not be complete. We recommend contacting the local school district to confirm school assignments for this home.

