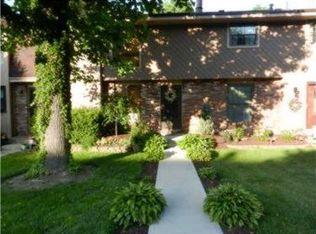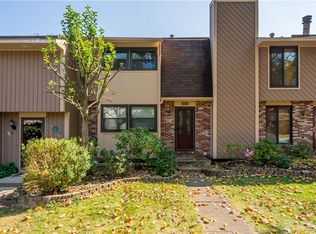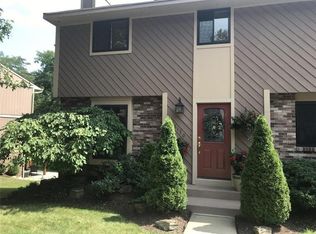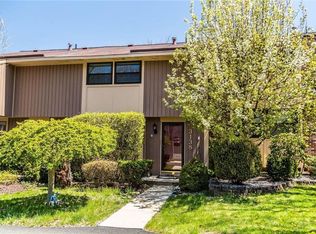Sold for $235,000
$235,000
3132 Laurel Ridge Cir, Bridgeville, PA 15017
3beds
1,296sqft
Townhouse
Built in 1979
1,781.6 Square Feet Lot
$241,800 Zestimate®
$181/sqft
$1,759 Estimated rent
Home value
$241,800
$230,000 - $254,000
$1,759/mo
Zestimate® history
Loading...
Owner options
Explore your selling options
What's special
Pride of ownership can be found in this END UNIT 3 Bedroom Townhome located in Hunting Ridge in South Fayette Sch District. NEW Front/Storm Doors greet you! Liv Rm boasts a charming mantle w/a wood burning Fireplace and an elec insert. NEW front window allows natural light to flow in. Kitchen had a major remodel: granite counters, cabinets, marble backsplash, SS appliances, updated lighting/fan, w/engineered hardwd flr into the Din Area. Sliding Dr opens to Lg deck w/gazebo (cover is stored). Private wooded backyard. Updated Powder Rm on 1st Fl. Lg Primary Bedrm w/W-I-C, vanity area and New Fan. 2 addl Bdrms share an Updated Bath. Finished Lower Level provides addl family space w/Sliding Dr to concrete patio under Deck. Extra storage space houses Laundry, mechanicals w/hookup for bathrm. Gutters added to Front/Rear of home. Exposed side of home resided 2012, sealed/stained 2020. NEW sewer line installed 2007. Furnace/AC 5 years, Roof 2006. Meticulously maintained and Move-In Ready!
Zillow last checked: 8 hours ago
Listing updated: April 03, 2024 at 06:22am
Listed by:
Michael Fragello 724-554-6621,
HOWARD HANNA REAL ESTATE SERVICES
Bought with:
Michael Fragello, RS335716
HOWARD HANNA REAL ESTATE SERVICES
Source: WPMLS,MLS#: 1640117 Originating MLS: West Penn Multi-List
Originating MLS: West Penn Multi-List
Facts & features
Interior
Bedrooms & bathrooms
- Bedrooms: 3
- Bathrooms: 2
- Full bathrooms: 1
- 1/2 bathrooms: 1
Primary bedroom
- Level: Upper
- Dimensions: 20X13
Bedroom 2
- Level: Upper
- Dimensions: 11X10
Bedroom 3
- Level: Upper
- Dimensions: 11X10
Dining room
- Level: Main
- Dimensions: 13
Entry foyer
- Level: Main
- Dimensions: 6X7
Game room
- Level: Lower
- Dimensions: 19X18
Kitchen
- Level: Main
- Dimensions: 20X
Laundry
- Level: Lower
- Dimensions: 20X14
Living room
- Level: Main
- Dimensions: 17X13
Heating
- Forced Air, Gas
Cooling
- Central Air
Appliances
- Included: Some Electric Appliances, Dryer, Dishwasher, Disposal, Microwave, Refrigerator, Stove, Washer
Features
- Kitchen Island, Pantry, Window Treatments
- Flooring: Hardwood, Vinyl, Carpet
- Windows: Window Treatments
- Basement: Finished,Walk-Out Access
- Number of fireplaces: 1
- Fireplace features: Wood Burning
Interior area
- Total structure area: 1,296
- Total interior livable area: 1,296 sqft
Property
Parking
- Total spaces: 2
- Parking features: Assigned
Features
- Levels: Two
- Stories: 2
- Pool features: Pool
Lot
- Size: 1,781 sqft
- Dimensions: 0.0409
Details
- Parcel number: 0481L00022000000
Construction
Type & style
- Home type: Townhouse
- Architectural style: Two Story
- Property subtype: Townhouse
Materials
- Brick
- Roof: Composition
Condition
- Resale
- Year built: 1979
Utilities & green energy
- Sewer: Public Sewer
- Water: Public
Community & neighborhood
Location
- Region: Bridgeville
- Subdivision: HUNTING RIDGE
HOA & financial
HOA
- Has HOA: Yes
- HOA fee: $66 monthly
Price history
| Date | Event | Price |
|---|---|---|
| 4/3/2024 | Sold | $235,000+2.4%$181/sqft |
Source: | ||
| 2/10/2024 | Contingent | $229,500$177/sqft |
Source: | ||
| 2/7/2024 | Listed for sale | $229,500$177/sqft |
Source: | ||
Public tax history
| Year | Property taxes | Tax assessment |
|---|---|---|
| 2025 | $4,062 +30.3% | $104,200 +20.9% |
| 2024 | $3,117 +664.5% | $86,200 |
| 2023 | $408 | $86,200 |
Find assessor info on the county website
Neighborhood: 15017
Nearby schools
GreatSchools rating
- 7/10South Fayette Intermediate SchoolGrades: 3-5Distance: 3.8 mi
- 7/10South Fayette Middle SchoolGrades: 6-8Distance: 4.1 mi
- 9/10South Fayette Twp High SchoolGrades: 9-12Distance: 4 mi
Schools provided by the listing agent
- District: South Fayette
Source: WPMLS. This data may not be complete. We recommend contacting the local school district to confirm school assignments for this home.
Get pre-qualified for a loan
At Zillow Home Loans, we can pre-qualify you in as little as 5 minutes with no impact to your credit score.An equal housing lender. NMLS #10287.



