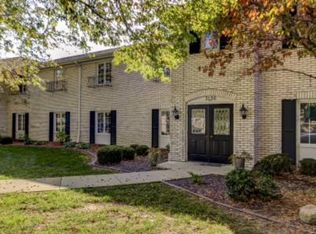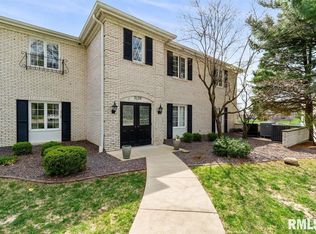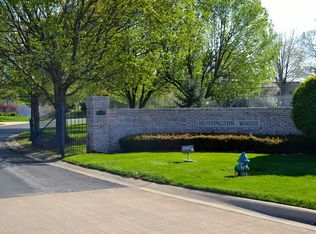Sold for $215,000 on 07/14/25
$215,000
3132 Huntington Woods Dr #3132, Springfield, IL 62704
2beds
1,446sqft
Condominium, Residential
Built in 1977
-- sqft lot
$219,400 Zestimate®
$149/sqft
$-- Estimated rent
Home value
$219,400
$202,000 - $237,000
Not available
Zestimate® history
Loading...
Owner options
Explore your selling options
What's special
Coming Soon 6-11-25! Escape to the Huntington Woods Chateau. The sellers nicknamed their gorgeous condo "The Chateau", as you feel you are somewhere far away as you look over the lake and watch the Blue Heron birds sunbathe! This condo is a total renovation with the walls between the living room and kitchen opened up allowing total panoramic lake views as soon as you step foot inside the unit. All new gorgeous hardwood floors, stunning decorators paper on the dining room walls, crown molding, black interior doors, new kitchen cabinets, gorgeous backsplash, quartz tops, stainless steel appliances, tons of new lighting, fans, Bluetooth speakers in bathroom, new heat pump and a/c in 2024, new water heater in 2022, bathroom vanities, tiled floors, bedrooms have high end new carpet, plantation shutters and more! Move in perfect ready for you to have this thoughtful "chateau" all to yourself! What a wonderful retreat home each night! A true gem!
Zillow last checked: 8 hours ago
Listing updated: July 19, 2025 at 01:01pm
Listed by:
Melissa M Grady Mobl:217-691-0999,
The Real Estate Group, Inc.
Bought with:
Jim Fulgenzi, 471021607
RE/MAX Professionals
Source: RMLS Alliance,MLS#: CA1037047 Originating MLS: Capital Area Association of Realtors
Originating MLS: Capital Area Association of Realtors

Facts & features
Interior
Bedrooms & bathrooms
- Bedrooms: 2
- Bathrooms: 2
- Full bathrooms: 2
Bedroom 1
- Level: Main
- Dimensions: 14ft 3in x 8ft 2in
Bedroom 2
- Level: Main
- Dimensions: 13ft 7in x 11ft 1in
Other
- Level: Main
- Dimensions: 16ft 6in x 10ft 0in
Kitchen
- Level: Main
- Dimensions: 15ft 5in x 10ft 0in
Laundry
- Level: Main
- Dimensions: 8ft 1in x 8ft 2in
Living room
- Level: Main
- Dimensions: 22ft 5in x 14ft 0in
Main level
- Area: 1446
Heating
- Electric, Heat Pump
Cooling
- Central Air, Heat Pump
Appliances
- Included: Dishwasher, Disposal, Microwave, Range, Refrigerator, Washer, Dryer
Features
- Vaulted Ceiling(s), Solid Surface Counter, Ceiling Fan(s)
- Windows: Replacement Windows, Window Treatments, Blinds
- Basement: Partial,Unfinished
- Number of fireplaces: 1
- Fireplace features: Living Room, Electric
Interior area
- Total structure area: 1,446
- Total interior livable area: 1,446 sqft
Property
Parking
- Total spaces: 1
- Parking features: Attached, Underground, Garage
- Attached garage spaces: 1
Features
- Stories: 1
- Patio & porch: Deck
- Pool features: In Ground
- Has view: Yes
- View description: Lake
- Has water view: Yes
- Water view: Lake
Details
- Parcel number: 13360229009
Construction
Type & style
- Home type: Condo
- Property subtype: Condominium, Residential
Materials
- Frame, Brick
- Foundation: Concrete Perimeter
- Roof: Shingle
Condition
- New construction: No
- Year built: 1977
Utilities & green energy
- Sewer: Public Sewer
- Water: Public
- Utilities for property: Cable Available
Community & neighborhood
Location
- Region: Springfield
- Subdivision: Huntington Woods
HOA & financial
HOA
- Has HOA: Yes
- HOA fee: $410 monthly
- Services included: Maintenance Grounds, Snow Removal, Cable TV, Common Area Maintenance, Maintenance Structure, Storage Assigned, Trash
Price history
| Date | Event | Price |
|---|---|---|
| 7/14/2025 | Sold | $215,000+2.4%$149/sqft |
Source: | ||
| 6/14/2025 | Pending sale | $210,000$145/sqft |
Source: | ||
| 6/11/2025 | Listed for sale | $210,000$145/sqft |
Source: | ||
Public tax history
Tax history is unavailable.
Neighborhood: 62704
Nearby schools
GreatSchools rating
- 3/10Dubois Elementary SchoolGrades: K-5Distance: 2.1 mi
- 2/10U S Grant Middle SchoolGrades: 6-8Distance: 1.5 mi
- 7/10Springfield High SchoolGrades: 9-12Distance: 2.7 mi

Get pre-qualified for a loan
At Zillow Home Loans, we can pre-qualify you in as little as 5 minutes with no impact to your credit score.An equal housing lender. NMLS #10287.


