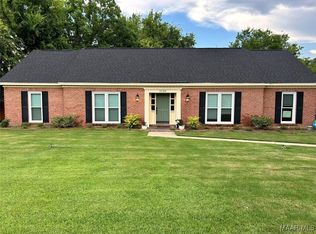An amazing opportunity to own a BUILDERS PERSONAL HOME complete with BEAUTIFUL UPGRADES AND ARCHITECTURAL DETAILS THROUGHOUT! ALL ceilings are stunning V-grove clear pine, numerous arched openings with crown molding, all plantation shutters, over 700 sq. ft of covered porches, tankless hot water heater, an abundance of recessed lighting, extra insulation for low utility bills are just a few of the many extra features in this very special home! The exterior is just as perfect offering a separate detached building that complements the home and has a wrap around desk, extra storage and a separate HVAC - this space would be the PERFECT home office, art studio, exercise room - the possibilities are endless! The interior offers 4 bedrooms, 3 baths - 2 bedrooms down (master & guest bedroom) & 2 large bedrooms with bath upstairs & a built-in study nook. All 3 baths have been beautifully updated....the master bath features a gorgeous antique carved raised vanity with marble, travertine stone counter tops & flooring & a large glass shower with travertine floor to ceiling tile. Other rooms include a living room with built-in bookcases, spacious family room with brick fireplace, column accents & a separate dining room. Breakfast room, kitchen with granite countertops, undermount sink with pull down gooseneck faucet, stainless 4 burner gas range, pantry with wood shelves & built-in desk, laundry room with built-in hanging rack & laundry drawer. The outdoor entertaining areas in this home are unmatched; including an outdoor room/covered patio with numerous columns with drapery in between, wood ceilings & fabulous brick pavers & an oversized custom 2 car carport with a "Pottery barn like storage closet", a charming brick wall with planters and a large beam ceiling (great area for hosting parties). The beautifully landscaped lot is one of the largest, is fully fenced, has irrigation & landscape lighting. Make your appointment today to see this very custom home!
This property is off market, which means it's not currently listed for sale or rent on Zillow. This may be different from what's available on other websites or public sources.
