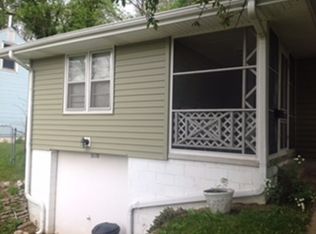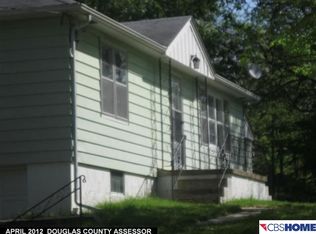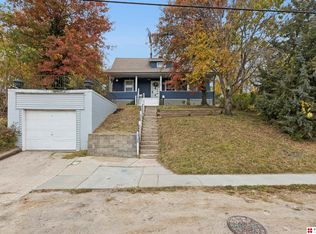Sold for $181,100 on 08/15/23
$181,100
3132 Forest Lawn Ave, Omaha, NE 68112
4beds
1,752sqft
Single Family Residence
Built in 1948
9,147.6 Square Feet Lot
$210,200 Zestimate®
$103/sqft
$1,864 Estimated rent
Maximize your home sale
Get more eyes on your listing so you can sell faster and for more.
Home value
$210,200
$198,000 - $225,000
$1,864/mo
Zestimate® history
Loading...
Owner options
Explore your selling options
What's special
First time buyers come see this Cute 4 Bedroom Starter that features Soaring Ceilings, Hardwood Floors, Spiral staircase, Fresh interior paint, and Dining area. Kitchen has tons of cabinets for all you cooking gadgets and a snack bar area. The Loft area may be used as a bedroom, office or flex room. Main floor features the primary Suite with the bathroom right next to it. Head on down to the lower level where it features 2 conforming bedrooms with nice Egress widows. Newer Furnace and Ac too. The Lot will accommodate a large garage in the back yard. Maintain ace free siding and vinyl windows are a plus too. Move in ready! Close to bus line, grocery store and I-680. Come check it out for yourself!!
Zillow last checked: 8 hours ago
Listing updated: April 13, 2024 at 07:16am
Listed by:
Vickie Jenkins 402-689-4940,
BHHS Ambassador Real Estate
Bought with:
Sarina McNeel, 20180159
Better Homes and Gardens R.E.
Source: GPRMLS,MLS#: 22313612
Facts & features
Interior
Bedrooms & bathrooms
- Bedrooms: 4
- Bathrooms: 2
- Full bathrooms: 1
- 3/4 bathrooms: 1
- Main level bathrooms: 1
Primary bedroom
- Features: Wood Floor, Window Covering, Ceiling Fan(s)
- Level: Main
Bedroom 2
- Features: Wall/Wall Carpeting, Window Covering, Ceiling Fan(s), Egress Window
- Level: Second
Bedroom 3
- Features: Wall/Wall Carpeting, Window Covering, Egress Window
- Level: Basement
Bedroom 4
- Features: Wall/Wall Carpeting, Window Covering
- Level: Basement
Dining room
- Features: Wood Floor, Window Covering, 9'+ Ceiling, Ceiling Fans, Sliding Glass Door
- Level: Main
Family room
- Features: Window Covering, Wood/Coal Stove, Cath./Vaulted Ceiling, 9'+ Ceiling, Ceiling Fan(s)
Kitchen
- Level: Main
Living room
- Features: Wood Floor, Window Covering, Wood/Coal Stove, 9'+ Ceiling, Ceiling Fan(s)
- Level: Main
Basement
- Area: 832
Heating
- Natural Gas, Forced Air
Cooling
- Central Air
Appliances
- Included: Humidifier, Range, Refrigerator, Disposal
Features
- High Ceilings, Ceiling Fan(s), Formal Dining Room, Pantry
- Doors: Sliding Doors
- Windows: Window Coverings, LL Daylight Windows
- Basement: Egress,Finished
- Number of fireplaces: 1
- Fireplace features: Wood Burning Stove
Interior area
- Total structure area: 1,752
- Total interior livable area: 1,752 sqft
- Finished area above ground: 1,152
- Finished area below ground: 600
Property
Parking
- Parking features: No Garage
Features
- Levels: One and One Half
- Patio & porch: Porch, Patio
- Fencing: None
Lot
- Size: 9,147 sqft
- Dimensions: 70 x 132
- Features: Up to 1/4 Acre.
Details
- Parcel number: 0521000011
Construction
Type & style
- Home type: SingleFamily
- Property subtype: Single Family Residence
Materials
- Vinyl Siding, Block, Frame
- Foundation: Brick/Mortar
- Roof: Composition,Shake
Condition
- Not New and NOT a Model
- New construction: No
- Year built: 1948
Utilities & green energy
- Sewer: Public Sewer
- Water: Public
- Utilities for property: Cable Available
Community & neighborhood
Location
- Region: Omaha
- Subdivision: Florence
Other
Other facts
- Listing terms: VA Loan,FHA,Conventional,Cash
- Ownership: Fee Simple
Price history
| Date | Event | Price |
|---|---|---|
| 8/15/2023 | Sold | $181,100+1.2%$103/sqft |
Source: | ||
| 7/4/2023 | Pending sale | $179,000$102/sqft |
Source: | ||
| 6/30/2023 | Listed for sale | $179,000$102/sqft |
Source: | ||
| 6/24/2023 | Pending sale | $179,000$102/sqft |
Source: | ||
| 6/21/2023 | Listed for sale | $179,000+211.3%$102/sqft |
Source: | ||
Public tax history
| Year | Property taxes | Tax assessment |
|---|---|---|
| 2024 | $1,725 -23.4% | $106,700 |
| 2023 | $2,251 -0.8% | $106,700 +0.4% |
| 2022 | $2,269 +22.7% | $106,300 +21.6% |
Find assessor info on the county website
Neighborhood: Miller Park-Minne Lusa
Nearby schools
GreatSchools rating
- 5/10Minne Lusa Elementary SchoolGrades: PK-5Distance: 0.6 mi
- 3/10Mc Millan Magnet Middle SchoolGrades: 6-8Distance: 0.8 mi
- 1/10Omaha North Magnet High SchoolGrades: 9-12Distance: 2.2 mi
Schools provided by the listing agent
- Elementary: Florence
- Middle: McMillan
- High: Northwest
- District: Omaha
Source: GPRMLS. This data may not be complete. We recommend contacting the local school district to confirm school assignments for this home.

Get pre-qualified for a loan
At Zillow Home Loans, we can pre-qualify you in as little as 5 minutes with no impact to your credit score.An equal housing lender. NMLS #10287.
Sell for more on Zillow
Get a free Zillow Showcase℠ listing and you could sell for .
$210,200
2% more+ $4,204
With Zillow Showcase(estimated)
$214,404

