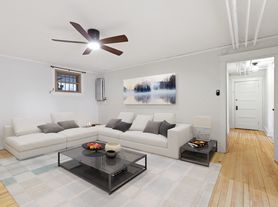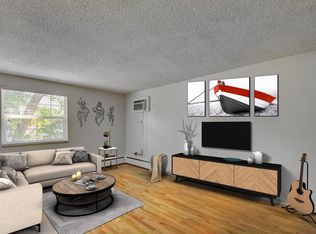Modern Convenience and Practical Living in this 1BR Condo / Available Now!
PROMO: FIRST MONTH FREE
This modern condominium offers a practical living space with essential amenities designed for your convenience. The interior comes equipped with a dishwasher, garbage disposal, microwave, refrigerator, and stove/oven, ensuring a fully functional kitchen space ready for use. This unit also has a separate storage unit. The property has radiant heat to keep you warm in the winters. The building has a sauna and grill on the back patio as well. Shared laundry facilities are available, providing added convenience without the need for offsite services. This unit is ideal for those seeking a straightforward, hassle-free living solution.
Situated within a well-maintained building, this condominium is conveniently located right across the street from City Park, offering easy access to nearby amenities and public transportation options. Residents will appreciate the efficiency and functionally designed private space, perfect for commuting professionals or individuals looking to enjoy all the area has to offer. This rental brings together essential features to create a comfortable and practical living experience within the community.
Pets: Yes. 2 max. No weight restrictions!
Utilities included: Gas, Water, Sewer, Trash - HOA.
Residents are responsible for all other utilities.
Application; administration and additional fees may apply.
Pet fees and pet rent may apply.
All residents will be enrolled in Resident Benefits Package (RBP) and the Building Protection Plan which includes credit building, HVAC air filter delivery (for applicable properties), utility setup assistance at move-in, on-demand pest control, and much more! Contact your leasing agent for more information. A security deposit will be required before signing a lease.
The first person to pay the deposit and fees will have the opportunity to move forward with a lease. You must be approved to pay the deposit and fees.
Beware of scammers! Evernest will never request you to pay with Cash App, Zelle, Facebook, or any third party money transfer system.
A prospective tenant has the right to provide to the landlord a portable tenant screening report, as defined in Section 38-12-902 (2.5), Colorado Revised Statutes and If the prospective tenant provides the landlord with a portable tenant screening report, the landlord is prohibited from charging the prospective tenant a rental application fee or charging the prospective tenant a fee for the landlord to access or use the portable tenant screening report. Please note that this is subject to qualification criteria. Contact us to schedule a showing.
Apartment for rent
$1,045/mo
3132 E 17th Ave APT B, Denver, CO 80206
1beds
742sqft
Price may not include required fees and charges.
Apartment
Available now
Cats, small dogs OK
None
Shared laundry
On street parking
Radiant
What's special
Radiant heatGarbage disposalSeparate storage unit
- 137 days |
- -- |
- -- |
Learn more about the building:
Travel times
Looking to buy when your lease ends?
Consider a first-time homebuyer savings account designed to grow your down payment with up to a 6% match & a competitive APY.
Facts & features
Interior
Bedrooms & bathrooms
- Bedrooms: 1
- Bathrooms: 1
- Full bathrooms: 1
Heating
- Radiant
Cooling
- Contact manager
Appliances
- Included: Dishwasher, Disposal, Microwave, Refrigerator
- Laundry: Shared
Features
- Storage
Interior area
- Total interior livable area: 742 sqft
Property
Parking
- Parking features: On Street
- Details: Contact manager
Features
- Exterior features: Garbage included in rent, Gas included in rent, Heating system: Radiant, Sewage included in rent, Water included in rent
Details
- Parcel number: 0236301037037
Construction
Type & style
- Home type: Apartment
- Property subtype: Apartment
Utilities & green energy
- Utilities for property: Garbage, Gas, Sewage, Water
Building
Management
- Pets allowed: Yes
Community & HOA
Location
- Region: Denver
Financial & listing details
- Lease term: Contact For Details
Price history
| Date | Event | Price |
|---|---|---|
| 10/13/2025 | Price change | $1,045-16.1%$1/sqft |
Source: Zillow Rentals | ||
| 9/4/2025 | Price change | $1,245-10.8%$2/sqft |
Source: Zillow Rentals | ||
| 8/22/2025 | Price change | $1,395-3.5%$2/sqft |
Source: Zillow Rentals | ||
| 8/5/2025 | Price change | $1,445-6.5%$2/sqft |
Source: Zillow Rentals | ||
| 7/9/2025 | Price change | $1,545-2.8%$2/sqft |
Source: Zillow Rentals | ||

