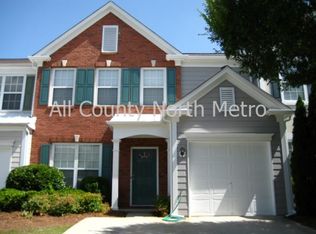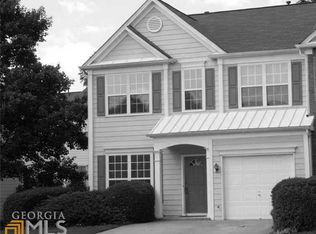Well maintained townhome located near Windward Parkway in top rated school district! Features a bright floorplan with new laminate flooring, formal dining room w/ chair molding and an eat-in kitchen with new countertops, newly painted cabinets, gas cooktop, patio access and open view to the large family room w/ a fireplace. Master Bedroom boasts a vaulted ceiling and plenty of natural light. Master bedroom offers a double vanity, walk-in closet, soaking tub and separate shower. Two secondary bedrooms upstairs share a hall bath. Swim community! Walk to grocery stores and restaurants HOA covers ground care and water. Convenient access to GA 400, Northpoint Mall and Avalon! Hurry! This home won?t last long!
This property is off market, which means it's not currently listed for sale or rent on Zillow. This may be different from what's available on other websites or public sources.

