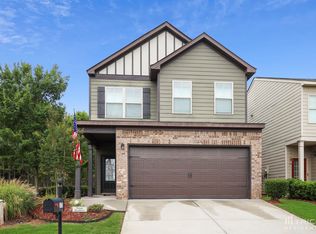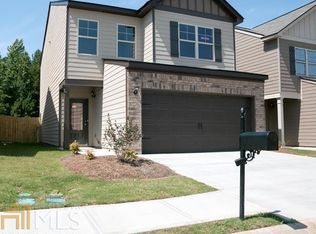Closed
$303,000
3132 Broadleaf Trl, Fairburn, GA 30213
3beds
1,572sqft
Single Family Residence
Built in 2016
3,049.2 Square Feet Lot
$288,200 Zestimate®
$193/sqft
$2,124 Estimated rent
Home value
$288,200
$274,000 - $303,000
$2,124/mo
Zestimate® history
Loading...
Owner options
Explore your selling options
What's special
Welcome to a home where beauty meets functionality. The landscaped front yard and covered front porch set the tone for what lies within. As you step inside, a spacious foyer welcomes you, guiding you to the heart of the home. Hard surface floors grace the main level, adding a touch of sophistication and easy maintenance. The open-concept living area is designed for seamless interaction. The large living room is a comfortable haven, featuring an electric fireplace and a built-in bench, making it a cozy space for relaxation. The kitchen is a culinary dream, boasting stainless appliances, a pantry, and a thoughtful layout that allows for views of both the living room and dining room. This design enhances the flow of conversation and connection and is perfect for entertaining. A powder room on the main level adds to the convenience of daily living. Upstairs, the primary bedroom awaits, adorned with a trey ceiling that adds an element of elegance. The custom walk-in closet provides organization and style, while the private bath ensures relaxation. Two additional bedrooms and a full bath on this level offer ample space for family members or guests. The second-floor laundry room adds practicality to your routines. Step outside to the fenced backyard, where a large patio provides an ideal spot for outdoor enjoyment. The 2-car garage completes this home, offering both parking and storage solutions. This home balances aesthetic beauty with practical functionality. Don't miss the opportunity to make it yours and experience the joys of a thoughtfully designed living space in a desirable neighborhood. Come and see all that this wonderful residence has to offer!
Zillow last checked: 8 hours ago
Listing updated: July 23, 2025 at 05:40am
Listed by:
Daniel Elkin 321-945-3886,
Orchard Brokerage, LLC
Bought with:
Regina A Gray, 330034
Regal Realty Group LLC
Source: GAMLS,MLS#: 10199328
Facts & features
Interior
Bedrooms & bathrooms
- Bedrooms: 3
- Bathrooms: 3
- Full bathrooms: 2
- 1/2 bathrooms: 1
Kitchen
- Features: Pantry
Heating
- Natural Gas, Forced Air
Cooling
- Ceiling Fan(s), Central Air
Appliances
- Included: Dryer, Washer, Dishwasher, Microwave, Refrigerator
- Laundry: Laundry Closet, Upper Level
Features
- Walk-In Closet(s), Split Bedroom Plan
- Flooring: Carpet, Laminate
- Basement: None
- Number of fireplaces: 1
- Fireplace features: Living Room
- Common walls with other units/homes: No Common Walls
Interior area
- Total structure area: 1,572
- Total interior livable area: 1,572 sqft
- Finished area above ground: 1,572
- Finished area below ground: 0
Property
Parking
- Parking features: Attached, Garage
- Has attached garage: Yes
Features
- Levels: Two
- Stories: 2
- Patio & porch: Patio
- Fencing: Fenced,Back Yard,Privacy,Wood
- Body of water: None
Lot
- Size: 3,049 sqft
- Features: Level, Private
Details
- Parcel number: 09F070000263614
Construction
Type & style
- Home type: SingleFamily
- Architectural style: Traditional
- Property subtype: Single Family Residence
Materials
- Other
- Foundation: Slab
- Roof: Composition
Condition
- Resale
- New construction: No
- Year built: 2016
Utilities & green energy
- Sewer: Public Sewer
- Water: Public
- Utilities for property: Electricity Available, Natural Gas Available, Sewer Available, Water Available
Community & neighborhood
Community
- Community features: None
Location
- Region: Fairburn
- Subdivision: Fieldstone Manor
HOA & financial
HOA
- Has HOA: No
- Services included: None
Other
Other facts
- Listing agreement: Exclusive Right To Sell
- Listing terms: Cash,Conventional,FHA,VA Loan
Price history
| Date | Event | Price |
|---|---|---|
| 11/10/2023 | Sold | $303,000$193/sqft |
Source: | ||
| 10/13/2023 | Pending sale | $303,000$193/sqft |
Source: | ||
| 10/10/2023 | Listed for sale | $303,000$193/sqft |
Source: | ||
| 9/12/2023 | Pending sale | $303,000$193/sqft |
Source: | ||
| 8/31/2023 | Listed for sale | $303,000+99.5%$193/sqft |
Source: | ||
Public tax history
| Year | Property taxes | Tax assessment |
|---|---|---|
| 2024 | $3,022 -2% | $115,680 -1.7% |
| 2023 | $3,082 +19.9% | $117,680 +20.5% |
| 2022 | $2,570 +31.3% | $97,680 +35.4% |
Find assessor info on the county website
Neighborhood: 30213
Nearby schools
GreatSchools rating
- 6/10Oakley Elementary SchoolGrades: PK-5Distance: 2.8 mi
- 6/10Bear Creek Middle SchoolGrades: 6-8Distance: 3.4 mi
- 3/10Creekside High SchoolGrades: 9-12Distance: 3.6 mi
Schools provided by the listing agent
- Elementary: Oakley
- Middle: Bear Creek
- High: Creekside
Source: GAMLS. This data may not be complete. We recommend contacting the local school district to confirm school assignments for this home.
Get a cash offer in 3 minutes
Find out how much your home could sell for in as little as 3 minutes with a no-obligation cash offer.
Estimated market value$288,200
Get a cash offer in 3 minutes
Find out how much your home could sell for in as little as 3 minutes with a no-obligation cash offer.
Estimated market value
$288,200

