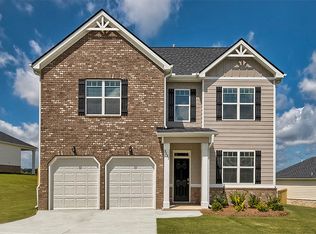Sold for $280,000
$280,000
3131 White Gate Loop, Aiken, SC 29801
4beds
1,774sqft
Single Family Residence
Built in 2020
9,583.2 Square Feet Lot
$287,000 Zestimate®
$158/sqft
$2,016 Estimated rent
Home value
$287,000
$273,000 - $301,000
$2,016/mo
Zestimate® history
Loading...
Owner options
Explore your selling options
What's special
This one story, ranch plan sits on a private homesite with common area in the back, Close to University, Close to Golf Courses, Within 15 minutes of I20, 30 Minutes to SRS, Minutes away to shopping ,restaurants, university, hospital, downtown Aiken, Langley pond, & the famed Hitchcock Woods . The Cali features our new Smart Home ''Home is Connected Package,'' where you can monitor & control your home, including lights, locks, and HVAC from your couch or across the country. This home has 4 spacious bedrooms & 2 baths @ 1,774 HSF. It features an open-concept family room and dining space as well as a spacious kitchen with granite counter tops and an over-sized island with storage. This home boasts a beautifully landscaped lawn with an automatic sprinkler system. Conveniently situated minutes from historic downtown Aiken, Hitchcock Crossing is nestled in 350 acres of gentle rolling, wooded terrain located across from Aiken's famed Hitchcock Woods, the largest urban forest in South Carolina.
Zillow last checked: 10 hours ago
Listing updated: June 17, 2025 at 12:08pm
Listed by:
Jonathan Bentley 706-863-1775,
Berkshire Hathaway HomeService
Bought with:
Paul Jury, 89716
Keller Williams Realty Augusta Partners
Source: Aiken MLS,MLS#: 204773
Facts & features
Interior
Bedrooms & bathrooms
- Bedrooms: 4
- Bathrooms: 2
- Full bathrooms: 2
Primary bedroom
- Level: Main
- Area: 180
- Dimensions: 15 x 12
Bedroom 2
- Level: Main
- Area: 143
- Dimensions: 13 x 11
Bedroom 3
- Level: Main
- Area: 143
- Dimensions: 13 x 11
Bedroom 4
- Level: Main
- Area: 144
- Dimensions: 12 x 12
Dining room
- Level: Main
- Area: 110
- Dimensions: 11 x 10
Kitchen
- Level: Main
- Area: 216
- Dimensions: 18 x 12
Laundry
- Level: Main
- Area: 30
- Dimensions: 6 x 5
Living room
- Level: Main
- Area: 240
- Dimensions: 16 x 15
Heating
- Fireplace(s), Forced Air
Cooling
- Central Air
Appliances
- Included: Microwave, Range, Dishwasher, Disposal
Features
- Ceiling Fan(s), Kitchen Island, Pantry, See Remarks
- Flooring: Other, Carpet, Hardwood
- Basement: None
- Number of fireplaces: 1
- Fireplace features: Great Room
Interior area
- Total structure area: 1,774
- Total interior livable area: 1,774 sqft
- Finished area above ground: 1,774
- Finished area below ground: 0
Property
Parking
- Total spaces: 2
- Parking features: Attached, Driveway
- Attached garage spaces: 2
- Has uncovered spaces: Yes
Features
- Levels: One
- Patio & porch: Patio
- Exterior features: See Remarks
- Pool features: None
Lot
- Size: 9,583 sqft
- Features: See Remarks, Landscaped, Sprinklers In Front
Details
- Additional structures: See Remarks
- Parcel number: 0880915009
- Special conditions: Standard
- Horse amenities: None
Construction
Type & style
- Home type: SingleFamily
- Architectural style: Ranch
- Property subtype: Single Family Residence
Materials
- HardiPlank Type
- Foundation: Slab
- Roof: Composition
Condition
- New construction: No
- Year built: 2020
Utilities & green energy
- Sewer: Public Sewer
- Water: Public
- Utilities for property: Cable Available
Community & neighborhood
Community
- Community features: See Remarks
Location
- Region: Aiken
- Subdivision: Hitchcock Crossing
HOA & financial
HOA
- Has HOA: Yes
- HOA fee: $268 annually
Other
Other facts
- Listing terms: Contract
- Road surface type: Paved, Asphalt
Price history
| Date | Event | Price |
|---|---|---|
| 4/26/2024 | Listing removed | -- |
Source: BHHS broker feed Report a problem | ||
| 4/22/2023 | Pending sale | $287,000+2.5%$162/sqft |
Source: BHHS broker feed #204773 Report a problem | ||
| 4/21/2023 | Sold | $280,000-2.4%$158/sqft |
Source: | ||
| 3/21/2023 | Pending sale | $287,000$162/sqft |
Source: | ||
| 2/27/2023 | Price change | $287,000-2.7%$162/sqft |
Source: | ||
Public tax history
| Year | Property taxes | Tax assessment |
|---|---|---|
| 2025 | $865 | $10,540 |
| 2024 | $865 +32.3% | $10,540 +25.2% |
| 2023 | $654 -77.7% | $8,420 -33.3% |
Find assessor info on the county website
Neighborhood: 29801
Nearby schools
GreatSchools rating
- 7/10Warrenville Elementary SchoolGrades: PK-5Distance: 1.8 mi
- 2/10Langley-Bath-Clearwater Middle SchoolGrades: 6-8Distance: 5.8 mi
- 4/10Midland Valley High SchoolGrades: 9-12Distance: 5.2 mi
Schools provided by the listing agent
- Elementary: Warrenville
- Middle: Lbc
- High: Midland Valley
Source: Aiken MLS. This data may not be complete. We recommend contacting the local school district to confirm school assignments for this home.
Get pre-qualified for a loan
At Zillow Home Loans, we can pre-qualify you in as little as 5 minutes with no impact to your credit score.An equal housing lender. NMLS #10287.
Sell with ease on Zillow
Get a Zillow Showcase℠ listing at no additional cost and you could sell for —faster.
$287,000
2% more+$5,740
With Zillow Showcase(estimated)$292,740
