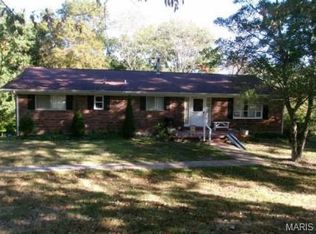NEW SEPTIC BEING INSTALLED will be active as soon as we are close to completion. Almost 2 acres not your average split. 4 bedrooms or 3 bedrooms & Media/game room. Full bath on both floors. Large master bedroom with sliding glass doors that walk out to the deck with an amazing view and a big closet with a window for natural light. The kitchen is gorgeous with white cabinets, black stainless appliances, including refrigerator, tile backsplash, pantry, solid surface counter tops and center island. The main floor bath has a gorgeous tiled tub and shower and a linen closet, lots of drawers in the vanity for plenty of storage. The lower level has 2 bedrooms and a full bath. The larger of the 2 LL bedrooms could be used as a game or media room. The lower level walks out to a full house length covered patio. There is an attached 2 car garage and a detached 960 sq. ft. pool barn with 3 garage doors. Pole barn will need updates on the electrical. Laundry room is one of the largest I've seen.
This property is off market, which means it's not currently listed for sale or rent on Zillow. This may be different from what's available on other websites or public sources.
