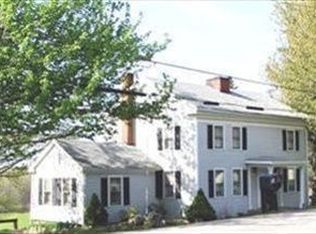Sold for $134,900 on 04/21/23
$134,900
3131 S Ridge Rd W, Ashtabula, OH 44004
3beds
1,458sqft
Single Family Residence
Built in 1913
4.2 Acres Lot
$201,700 Zestimate®
$93/sqft
$1,717 Estimated rent
Home value
$201,700
$182,000 - $224,000
$1,717/mo
Zestimate® history
Loading...
Owner options
Explore your selling options
What's special
Solid 3 bedroom, 2 full bath home on 4,2 acre corner lot. Beautiful natural woodwork and hardwood floors throughout part of home. Living room with brick fireplace with wood burning stove. The dining room features a bay window, beautiful built in hutch with lead glass doors, Kitchen with small island opens to a sun porch overlooking the rolling property. The second floor is finished with 3rd bedroom, sitting area and full bath. Full basement is walk-out level in the back. Old well is disconnected and city water services the home. New roof in 2015 and electric service has been upgraded to breakers and Romex wiring.
Zillow last checked: 8 hours ago
Listing updated: August 26, 2023 at 02:52pm
Listing Provided by:
Debbie Lake 216-314-3335,
Coldwell Banker Schmidt Realty,
Malcolm A Chafer 440-466-9177,
Coldwell Banker Schmidt Realty
Bought with:
Ashley Gallagher, 2020006576
HomeSmart Real Estate Momentum LLC
Source: MLS Now,MLS#: 4442102 Originating MLS: Lake Geauga Area Association of REALTORS
Originating MLS: Lake Geauga Area Association of REALTORS
Facts & features
Interior
Bedrooms & bathrooms
- Bedrooms: 3
- Bathrooms: 2
- Full bathrooms: 2
- Main level bathrooms: 1
- Main level bedrooms: 2
Bedroom
- Description: Flooring: Luxury Vinyl Tile
- Level: Second
- Dimensions: 20.00 x 16.00
Bedroom
- Description: Flooring: Wood
- Level: First
- Dimensions: 12.00 x 11.00
Bedroom
- Description: Flooring: Wood
- Level: First
- Dimensions: 12.00 x 11.00
Bathroom
- Description: Flooring: Luxury Vinyl Tile
- Level: First
- Dimensions: 8.00 x 7.00
Bathroom
- Description: Flooring: Wood
- Level: Second
- Dimensions: 8.00 x 6.00
Dining room
- Description: Flooring: Wood
- Level: First
- Dimensions: 12.00 x 10.00
Living room
- Description: Flooring: Wood
- Features: Fireplace
- Level: First
- Dimensions: 21.00 x 14.00
Heating
- Baseboard, Gas
Cooling
- None
Appliances
- Included: Dishwasher, Range, Refrigerator
Features
- Has basement: Yes
- Number of fireplaces: 1
Interior area
- Total structure area: 1,458
- Total interior livable area: 1,458 sqft
- Finished area above ground: 1,458
Property
Parking
- Total spaces: 2
- Parking features: Detached, Garage, Paved
- Garage spaces: 2
Features
- Levels: Two
- Stories: 2
- Patio & porch: Enclosed, Patio, Porch
Lot
- Size: 4.20 Acres
- Features: Corner Lot, Irregular Lot, Rolling Slope
- Topography: Hill
Details
- Parcel number: 480110008300
Construction
Type & style
- Home type: SingleFamily
- Architectural style: Bungalow
- Property subtype: Single Family Residence
Materials
- Vinyl Siding
- Roof: Asphalt,Fiberglass
Condition
- Year built: 1913
Utilities & green energy
- Sewer: Septic Tank
- Water: Public
Community & neighborhood
Location
- Region: Ashtabula
- Subdivision: Saybrook
Price history
| Date | Event | Price |
|---|---|---|
| 4/21/2023 | Sold | $134,900$93/sqft |
Source: | ||
| 3/10/2023 | Pending sale | $134,900$93/sqft |
Source: | ||
| 3/5/2023 | Listed for sale | $134,900+61.6%$93/sqft |
Source: | ||
| 12/12/2019 | Sold | $83,500+4.5%$57/sqft |
Source: | ||
| 10/7/2019 | Pending sale | $79,900$55/sqft |
Source: BHHS Professional Realty #4112987 Report a problem | ||
Public tax history
| Year | Property taxes | Tax assessment |
|---|---|---|
| 2024 | $2,096 -0.6% | $44,670 |
| 2023 | $2,109 +14.9% | $44,670 +33.9% |
| 2022 | $1,836 -1% | $33,360 |
Find assessor info on the county website
Neighborhood: 44004
Nearby schools
GreatSchools rating
- NAMichigan Primary SchoolGrades: PK-KDistance: 2.5 mi
- 5/10Lakeside Junior High SchoolGrades: 7-8Distance: 0.5 mi
- 2/10Lakeside High SchoolGrades: 9-12Distance: 0.6 mi
Schools provided by the listing agent
- District: Ashtabula Area CSD - 401
Source: MLS Now. This data may not be complete. We recommend contacting the local school district to confirm school assignments for this home.

Get pre-qualified for a loan
At Zillow Home Loans, we can pre-qualify you in as little as 5 minutes with no impact to your credit score.An equal housing lender. NMLS #10287.
Sell for more on Zillow
Get a free Zillow Showcase℠ listing and you could sell for .
$201,700
2% more+ $4,034
With Zillow Showcase(estimated)
$205,734