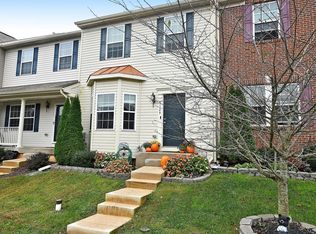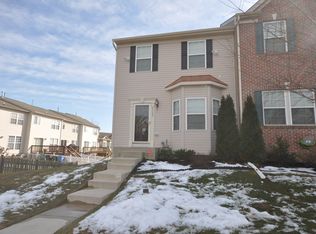Sold for $340,000
$340,000
3131 Raking Leaf Dr, Abingdon, MD 21009
3beds
2,320sqft
Townhouse
Built in 2011
2,000 Square Feet Lot
$356,200 Zestimate®
$147/sqft
$2,566 Estimated rent
Home value
$356,200
$338,000 - $374,000
$2,566/mo
Zestimate® history
Loading...
Owner options
Explore your selling options
What's special
Welcome to 3131 Raking Leaf Court, a townhome with a three-level bumpout, providing ample space with a functional floorplan. A welcoming front porch leads you into this well-appointed home where you'll find three bedrooms and 2.5 bathrooms. It has neutral colors, recessed lighting and new luxury vinyl plank flooring. The impressive eat-in kitchen has a breakfast bar, center island, recessed lights and42-inch cabinets as you enter the home. The light-filled sunroom has an exit to the rear deck. Upstairs, you'll find a primary bedroom with two walk-in closets, sitting room and spa-like full bathroom. The additional two bedrooms share the full bathroom in the hall. The walk-out lower level was just finished two years ago! It has a huge rec room, rough-in for a full bathroom, storage and laundry.
Zillow last checked: 8 hours ago
Listing updated: June 24, 2024 at 10:05am
Listed by:
Laura Snyder 410-375-5779,
American Premier Realty, LLC,
Listing Team: Laura Snyder Home Group
Bought with:
John Webb, 672279
RE/MAX Executive
Source: Bright MLS,MLS#: MDHR2031576
Facts & features
Interior
Bedrooms & bathrooms
- Bedrooms: 3
- Bathrooms: 3
- Full bathrooms: 2
- 1/2 bathrooms: 1
- Main level bathrooms: 1
Basement
- Area: 840
Heating
- Forced Air, Programmable Thermostat, Natural Gas
Cooling
- Central Air, Programmable Thermostat, Ceiling Fan(s), Electric
Appliances
- Included: Dishwasher, Disposal, Exhaust Fan, Oven/Range - Gas, Washer, Dryer, Microwave, Refrigerator, Ice Maker, Gas Water Heater
- Laundry: Lower Level, Washer In Unit, Dryer In Unit
Features
- Attic, Breakfast Area, Kitchen Island, Eat-in Kitchen, Recessed Lighting, Walk-In Closet(s), Ceiling Fan(s), Soaking Tub, Bathroom - Stall Shower, Combination Kitchen/Dining, Dining Area, Open Floorplan, Kitchen - Table Space, Pantry, Primary Bath(s), Bathroom - Tub Shower, 9'+ Ceilings, Vaulted Ceiling(s)
- Flooring: Carpet, Luxury Vinyl
- Doors: Six Panel, Sliding Glass, French Doors, Storm Door(s)
- Windows: Screens, Window Treatments
- Basement: Heated,Interior Entry,Full,Walk-Out Access,Sump Pump,Rough Bath Plumb,Space For Rooms,Partially Finished
- Has fireplace: No
Interior area
- Total structure area: 2,520
- Total interior livable area: 2,320 sqft
- Finished area above ground: 1,680
- Finished area below ground: 640
Property
Parking
- Parking features: Assigned, On Street
- Has uncovered spaces: Yes
- Details: Assigned Parking, Assigned Space #: 31
Accessibility
- Accessibility features: None
Features
- Levels: Three
- Stories: 3
- Patio & porch: Porch, Deck
- Exterior features: Sidewalks
- Pool features: None
Lot
- Size: 2,000 sqft
- Features: Front Yard, Rear Yard
Details
- Additional structures: Above Grade, Below Grade
- Parcel number: 1301359460
- Zoning: R3COS
- Special conditions: Standard
Construction
Type & style
- Home type: Townhouse
- Architectural style: Colonial
- Property subtype: Townhouse
Materials
- Vinyl Siding
- Foundation: Block
- Roof: Shingle
Condition
- Very Good
- New construction: No
- Year built: 2011
Details
- Builder model: CHESAPEAKE
- Builder name: GEMCRAFT HOMES
Utilities & green energy
- Sewer: Public Sewer
- Water: Public
- Utilities for property: Cable Connected, Phone Available, Fiber Optic
Community & neighborhood
Security
- Security features: Smoke Detector(s), Fire Sprinkler System
Location
- Region: Abingdon
- Subdivision: Autumn Run
HOA & financial
HOA
- Has HOA: Yes
- HOA fee: $42 monthly
- Amenities included: Common Grounds, Tot Lots/Playground, Jogging Path
- Services included: Road Maintenance, Snow Removal, Trash
Other
Other facts
- Listing agreement: Exclusive Right To Sell
- Listing terms: Cash,Conventional,FHA,VA Loan
- Ownership: Fee Simple
Price history
| Date | Event | Price |
|---|---|---|
| 6/24/2024 | Sold | $340,000+1.5%$147/sqft |
Source: | ||
| 5/24/2024 | Pending sale | $335,000$144/sqft |
Source: | ||
| 5/24/2024 | Listing removed | -- |
Source: | ||
| 5/17/2024 | Listed for sale | $335,000$144/sqft |
Source: | ||
Public tax history
| Year | Property taxes | Tax assessment |
|---|---|---|
| 2025 | -- | -- |
| 2024 | -- | -- |
| 2023 | -- | -- |
Find assessor info on the county website
Neighborhood: 21009
Nearby schools
GreatSchools rating
- 4/10William Paca/Old Post Road Elementary SchoolGrades: PK-5Distance: 0.5 mi
- 4/10Edgewood Middle SchoolGrades: 6-8Distance: 2.1 mi
- 3/10Edgewood High SchoolGrades: 9-12Distance: 2.2 mi
Schools provided by the listing agent
- District: Harford County Public Schools
Source: Bright MLS. This data may not be complete. We recommend contacting the local school district to confirm school assignments for this home.
Get a cash offer in 3 minutes
Find out how much your home could sell for in as little as 3 minutes with a no-obligation cash offer.
Estimated market value
$356,200

