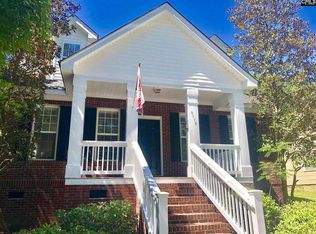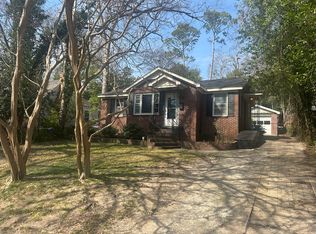Adorable 2BR/2BA bungalow in the heart of Rosewood! Charming curb appeal with large front porch perfect for sitting any time of day. Cozy living room upon entry. Kitchen features granite countertops, stainless appliances, painted white cabinets and eat-in area. Spacious master bedroom with hardwoods, huge walk-in closet and private bath. Bedroom two features hardwoods and hallway bathroom. Detached garage with bonus space that would be great for an office. This is a great house for you to make your home!
This property is off market, which means it's not currently listed for sale or rent on Zillow. This may be different from what's available on other websites or public sources.

