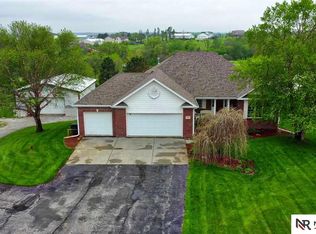VERY IMMACULATE walk out ranch with 5 bedrooms and 3 and half bathrooms. All paved roads lead to this acreage. The home sits on 3 beautiful landscaped acres that overlooks the country side with amazing views. It also has a 50’ x36’ out building that is built for large camper and additional vehicles. Inside the open floor plan touts high ceilings, granite countertops throughout the house, black ice appliances and 2 fireplaces. Enjoy the large master suite with a sitting area and many large windows to enjoy the view. Along with a master bath with heated floors and walk in closet. The second bedroom on main level also has its own private bathroom. The main level also includes an office, greatroom with fireplace, laundry room, formal dining room, half bath and a large open kitchen with breakfast nook surrounded by windows and a access door to enjoy the view from the large deck. The walkout basement includes the 3rd, 4th and 5th bedrooms, large open game area, open family room with fireplace and 2storage rooms. Also has a walkout door off the game room to enjoy the lower large patio with the sounds of water coming from the rock fountain. The home has a 3 car attached garage. The furnace and ac are 2 years old, malarkey high wind resistant shingles, security system for fire and theft, and can be easily handicap accessible with a zero entry in garage. Under ground sprinklers. This house is a must see!! Realtors welcome.
This property is off market, which means it's not currently listed for sale or rent on Zillow. This may be different from what's available on other websites or public sources.

