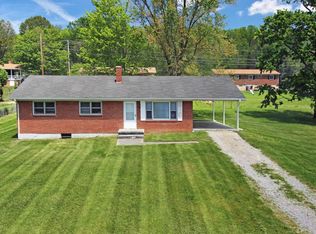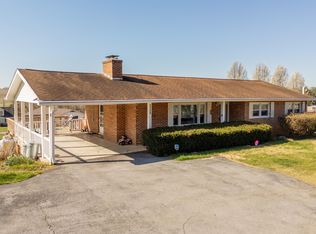This 3BR/1.5 BH Brick Ranch has been totally remodeled and updated with newer architectural shingled roof, Heat pump, replacement windows, updated kitchen, bathrooms, refinished HW flooring and attached carport. There is a full unfinished, walkout basement for future additional living space that opens up to the enormous fenced backyard with a large storage building. Only minutes from NRV Mall in Christiansburg, Blacksburg, VT, Radford, RU and both Hospitals. Enjoy lower heating bills as the woodstove is connected to the duct work in basement. An excellent home for the first time home buyer or a great investment property. This home is better than new and is in move-in condition!! Call for a private showing!!!
This property is off market, which means it's not currently listed for sale or rent on Zillow. This may be different from what's available on other websites or public sources.


