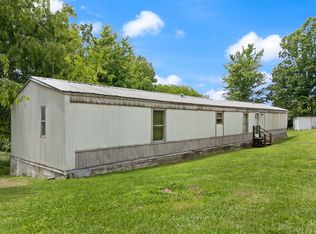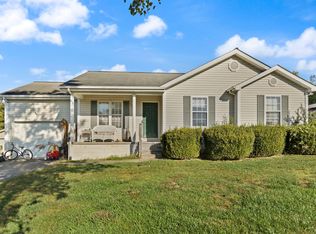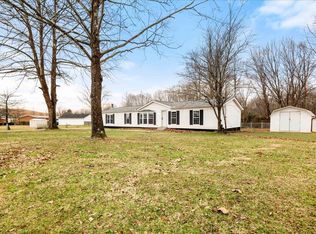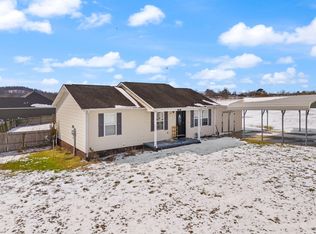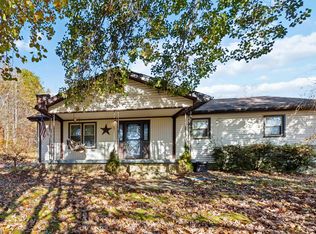Check out this charming 3-bedroom, 1.5-bathroom home located in Lily, KY. Offering a spacious living room perfect for the whole family. The fully equipped kitchen is big enough to cook for a large family. Matching washer and dryer. Approximately 1,000 sq ft of unfished basement offers plenty of potential whether you are looking for extra storage space or additional bedrooms. This home is situated on .46 acres of land. The covered porch allows you to enjoy the outside in any weather. Deck located on the side of the house would be perfect for lounging or hosting family and friends for barbeques. This entire property is fenced in. Additional storage shed located in the backyard. There is also a detached two-vehicle carport sitting on a paved driveway. Don't let this opportunity pass you by. Schedule your showing today!
Broker Owned
For sale
$185,000
3131 Lily Rd, London, KY 40744
3beds
1,656sqft
Est.:
Single Family Residence
Built in 1954
0.46 Acres Lot
$-- Zestimate®
$112/sqft
$-- HOA
What's special
Detached two-vehicle carportFully equipped kitchenPaved drivewayCovered porchWasher and dryer
- 205 days |
- 1,140 |
- 60 |
Likely to sell faster than
Zillow last checked: 8 hours ago
Listing updated: October 10, 2025 at 06:24am
Listed by:
Josh Reynolds 606-304-4551,
Freeman Brothers Realty LLC
Source: Imagine MLS,MLS#: 25009960
Tour with a local agent
Facts & features
Interior
Bedrooms & bathrooms
- Bedrooms: 3
- Bathrooms: 2
- Full bathrooms: 1
- 1/2 bathrooms: 1
Primary bedroom
- Level: First
Bedroom 1
- Level: First
Bedroom 2
- Level: First
Bathroom 1
- Description: Full Bath
- Level: First
Bathroom 2
- Description: Half Bath
- Level: First
Dining room
- Level: First
Kitchen
- Level: First
Living room
- Level: First
Heating
- Propane Tank Leased
Cooling
- Electric
Appliances
- Included: Dryer, Dishwasher, Refrigerator, Washer, Range
- Laundry: Electric Dryer Hookup, Main Level, Washer Hookup
Features
- Flooring: Vinyl
- Basement: Concrete,Unfinished
- Has fireplace: Yes
- Fireplace features: Dining Room, Electric
Interior area
- Total structure area: 1,656
- Total interior livable area: 1,656 sqft
- Finished area above ground: 1,656
- Finished area below ground: 0
Property
Parking
- Total spaces: 2
- Parking features: Detached Carport, Driveway
- Carport spaces: 2
- Has uncovered spaces: Yes
Features
- Levels: One
- Fencing: Chain Link
- Has view: Yes
- View description: Rural
Lot
- Size: 0.46 Acres
Details
- Additional structures: Shed(s)
- Parcel number: 0926000059.00
Construction
Type & style
- Home type: SingleFamily
- Property subtype: Single Family Residence
Materials
- Vinyl Siding
- Foundation: Block
- Roof: Metal
Condition
- Year built: 1954
Utilities & green energy
- Sewer: Septic Tank
- Water: Public
- Utilities for property: Electricity Connected, Sewer Connected, Water Connected
Community & HOA
Community
- Subdivision: Rural
Location
- Region: London
Financial & listing details
- Price per square foot: $112/sqft
- Tax assessed value: $105,800
- Annual tax amount: $470
- Date on market: 7/2/2025
Estimated market value
Not available
Estimated sales range
Not available
$1,508/mo
Price history
Price history
| Date | Event | Price |
|---|---|---|
| 10/10/2025 | Price change | $185,000-2.1%$112/sqft |
Source: | ||
| 8/18/2025 | Price change | $189,000-5%$114/sqft |
Source: | ||
| 7/2/2025 | Listed for sale | $199,000-2.9%$120/sqft |
Source: | ||
| 6/13/2025 | Listing removed | $205,000$124/sqft |
Source: | ||
| 5/21/2025 | Price change | $205,000-6.8%$124/sqft |
Source: | ||
Public tax history
Public tax history
| Year | Property taxes | Tax assessment |
|---|---|---|
| 2023 | $470 +162.5% | $105,800 +67.9% |
| 2022 | $179 -26.4% | $63,000 -10% |
| 2021 | $243 | $70,000 +40% |
Find assessor info on the county website
BuyAbility℠ payment
Est. payment
$1,042/mo
Principal & interest
$886
Property taxes
$91
Home insurance
$65
Climate risks
Neighborhood: 40744
Nearby schools
GreatSchools rating
- 8/10Hunter Hills Elementary SchoolGrades: PK-5Distance: 2.8 mi
- 8/10South Laurel Middle SchoolGrades: 6-8Distance: 4.8 mi
- 2/10Mcdaniel Learning CenterGrades: 9-12Distance: 4.6 mi
Schools provided by the listing agent
- Elementary: Hunter Hills
- Middle: South Laurel
- High: South Laurel
Source: Imagine MLS. This data may not be complete. We recommend contacting the local school district to confirm school assignments for this home.
