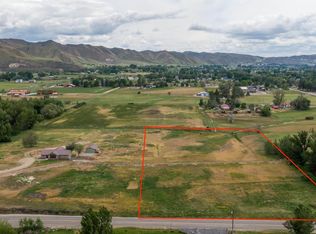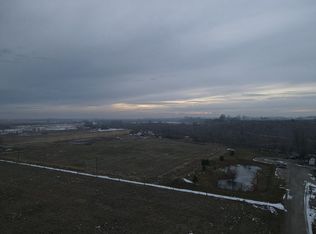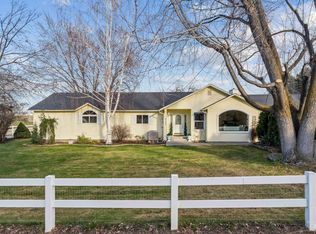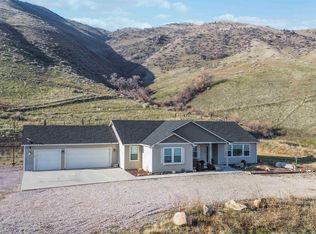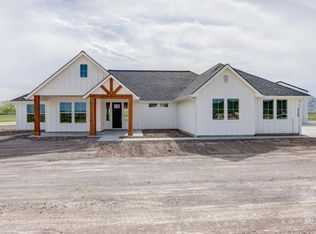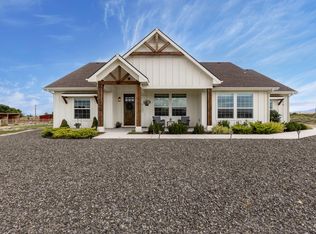The residence has been entirely renovated from the ground up, incorporating a state-of-the-art HVAC system, a new water heater, updated electrical infrastructure, modern kitchen appliances, custom cabinetry, and sophisticated quartz countertops complemented by matching backsplashes. This exquisite property is located in a prime area of Idaho, offering a distinctive opportunity for individuals seeking a well-equipped, scenic home. The strategic location of this property enhances its appeal, as it is near Highway 16, downtown Emmett, medical facilities, and shopping centers. The residence features new windows, a new metal roof with decking, upgraded insulation, modernized doors, a newly installed rain gutter system, and a well pump with a capacity of 10 gallons per minute. The bathrooms have undergone significant renovations, showcasing designer finishes, including a spacious tub in the guest bathroom, an impressive walk-in shower in the primary en-suite bathroom, and dual closets. Residents and visitors alike will be captivated by the breathtaking views of the surrounding Squaw Butte.
Pending
$779,000
3131 Fuller Rd, Emmett, ID 83617
3beds
3baths
2,374sqft
Est.:
Single Family Residence
Built in 1983
5 Acres Lot
$784,000 Zestimate®
$328/sqft
$-- HOA
What's special
Modernized doorsSophisticated quartz countertopsState-of-the-art hvac systemMatching backsplashesNew windowsModern kitchen appliancesUpgraded insulation
- 9 days |
- 2,333 |
- 130 |
Likely to sell faster than
Zillow last checked: 8 hours ago
Listing updated: February 22, 2026 at 06:26pm
Listed by:
Tina Perry 208-867-8772,
Windermere Real Estate Professionals
Source: IMLS,MLS#: 98975478
Facts & features
Interior
Bedrooms & bathrooms
- Bedrooms: 3
- Bathrooms: 3
- Main level bathrooms: 2
- Main level bedrooms: 3
Primary bedroom
- Level: Main
- Area: 187
- Dimensions: 11 x 17
Bedroom 2
- Level: Main
- Area: 110
- Dimensions: 10 x 11
Bedroom 3
- Level: Main
- Area: 130
- Dimensions: 10 x 13
Family room
- Level: Lower
- Area: 285
- Dimensions: 15 x 19
Kitchen
- Level: Main
- Area: 128
- Dimensions: 8 x 16
Office
- Level: Lower
- Area: 56
- Dimensions: 7 x 8
Heating
- Electric, Forced Air
Cooling
- Central Air
Appliances
- Included: Electric Water Heater, Tank Water Heater, Dishwasher, Disposal, Microwave, Oven/Range Freestanding
Features
- Bath-Master, Bed-Master Main Level, Family Room, Great Room, Quartz Counters, Number of Baths Main Level: 2, Number of Baths Below Grade: 0.5, Bonus Room Size: 7x15, Bonus Room Level: Down
- Flooring: Tile, Carpet
- Basement: Daylight,Walk-Out Access
- Has fireplace: No
Interior area
- Total structure area: 2,374
- Total interior livable area: 2,374 sqft
- Finished area above ground: 1,894
- Finished area below ground: 480
Video & virtual tour
Property
Parking
- Total spaces: 2
- Parking features: Detached
- Garage spaces: 2
Features
- Levels: Single with Below Grade
- Patio & porch: Covered Patio/Deck
- Fencing: Partial,Wire,Wood
- Has view: Yes
- Waterfront features: Irrigation Canal/Ditch
Lot
- Size: 5 Acres
- Features: 5 - 9.9 Acres, Garden, Horses, Irrigation Available, Views, Chickens, Irrigation Sprinkler System
Details
- Parcel number: RPC8250A010020
- Horses can be raised: Yes
Construction
Type & style
- Home type: SingleFamily
- Property subtype: Single Family Residence
Materials
- Brick, HardiPlank Type
- Foundation: Crawl Space
- Roof: Metal
Condition
- Year built: 1983
Utilities & green energy
- Sewer: Septic Tank
- Water: Well
Community & HOA
Location
- Region: Emmett
Financial & listing details
- Price per square foot: $328/sqft
- Tax assessed value: $726,049
- Annual tax amount: $2,116
- Date on market: 2/20/2026
- Listing terms: Cash,Conventional,VA Loan
- Ownership: Fee Simple,Fractional Ownership: No
- Road surface type: Paved
Estimated market value
$784,000
$745,000 - $823,000
$2,799/mo
Price history
Price history
Price history is unavailable.
Public tax history
Public tax history
| Year | Property taxes | Tax assessment |
|---|---|---|
| 2024 | $2,331 -4.4% | $726,049 -10.8% |
| 2023 | $2,438 -11.8% | $813,930 +8.9% |
| 2022 | $2,766 -0.8% | $747,385 +23.6% |
| 2021 | $2,788 +17.5% | $604,777 +32.5% |
| 2020 | $2,374 +1.4% | $456,485 +26.2% |
| 2019 | $2,341 | $361,698 +16.3% |
| 2018 | $2,341 -11.2% | $310,916 +10.2% |
| 2017 | $2,636 | $282,160 +5.9% |
| 2016 | -- | $266,440 +2.6% |
| 2015 | $2,618 | $259,660 |
Find assessor info on the county website
BuyAbility℠ payment
Est. payment
$3,885/mo
Principal & interest
$3632
Property taxes
$253
Climate risks
Neighborhood: 83617
Nearby schools
GreatSchools rating
- NAButte View Elementary SchoolGrades: PK-3Distance: 2.7 mi
- NAEmmett Middle SchoolGrades: 6-8Distance: 3.2 mi
- 4/10Emmett High SchoolGrades: 9-12Distance: 4 mi
Schools provided by the listing agent
- Elementary: Kenneth Carberry Elementary School
- Middle: Emmett
- High: Emmett
- District: Emmett Independent District #221
Source: IMLS. This data may not be complete. We recommend contacting the local school district to confirm school assignments for this home.
