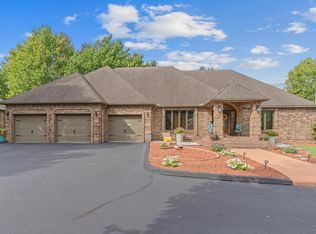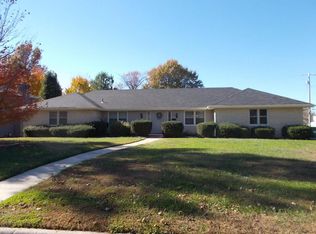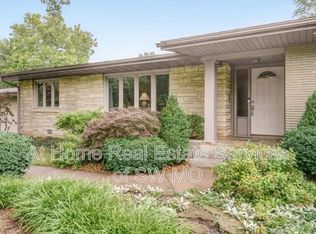Closed
Price Unknown
3131 E Southern Hills Boulevard, Springfield, MO 65804
3beds
2,711sqft
Single Family Residence
Built in 1992
0.51 Acres Lot
$425,000 Zestimate®
$--/sqft
$2,279 Estimated rent
Home value
$425,000
$395,000 - $455,000
$2,279/mo
Zestimate® history
Loading...
Owner options
Explore your selling options
What's special
Welcome to this stunning one-level, 2,700+ sq. ft. ranch-style home located in the highly desirable Southern Hills subdivision of Springfield, Missouri. Built with timeless all-brick construction, this spacious property offers a perfect balance of comfort, style, and incredible garage space.Inside, you'll find new solid surface flooring with easy upkeep throughout, two large living areas including a formal living and huge kitchen/dining combo with a center island and pantry that is perfect for entertaining family and friends. Cozy evenings can be enjoyed by either of the two fireplaces--one wood-burning and one gas log. A dedicated home office with built-in storage makes working from home both functional and convenient.This property also offers exceptional garage space, including an oversized two-car garage measuring 27'5'' deep by 19'7'' wide, as well as an RV and boat garage that is 25'3'' deep by 13'2'' wide with a 10' x 10' door. This setup is ideal for RV storage, boat parking, car enthusiasts, or anyone needing a workshop space or room for a car lift.Nestled among mature trees in the heart of Southern Hills, the home provides a peaceful setting while offering easy access to shopping, dining, medical facilities, and top-rated Springfield schools.3131 E Southern Hills offers three bedrooms, two and a half bathrooms, and over 2,700 square feet of beautifully designed living space. Don't miss your chance to own this Springfield ranch-style home with oversized garages and RV parking in one of the city's most sought-after neighborhoods. Call today to schedule your private showing.
Zillow last checked: 8 hours ago
Listing updated: October 30, 2025 at 12:30pm
Listed by:
Aaron R Wilken 417-831-9200,
ReeceNichols - Springfield
Bought with:
Dee J Houser, 1999042637
Murney Associates - Primrose
Source: SOMOMLS,MLS#: 60305068
Facts & features
Interior
Bedrooms & bathrooms
- Bedrooms: 3
- Bathrooms: 3
- Full bathrooms: 2
- 1/2 bathrooms: 1
Heating
- Forced Air, Central, Fireplace(s), Natural Gas, Wood
Cooling
- Central Air, Ceiling Fan(s)
Appliances
- Included: Electric Cooktop, Gas Water Heater, Built-In Electric Oven, Exhaust Fan, Disposal, Dishwasher
- Laundry: Main Level, W/D Hookup
Features
- Laminate Counters, Internet - DSL, Internet - Cable, Walk-In Closet(s), High Speed Internet
- Flooring: Laminate
- Doors: Storm Door(s)
- Windows: Skylight(s), Double Pane Windows
- Has basement: No
- Has fireplace: Yes
- Fireplace features: Family Room, Two or More, Wood Burning, Brick, Gas, Living Room
Interior area
- Total structure area: 2,711
- Total interior livable area: 2,711 sqft
- Finished area above ground: 2,711
- Finished area below ground: 0
Property
Parking
- Total spaces: 3
- Parking features: Boat, Workshop in Garage, RV Garage, Oversized, Garage Faces Side, Garage Door Opener, Driveway
- Attached garage spaces: 3
- Has uncovered spaces: Yes
Accessibility
- Accessibility features: Accessible Approach with Ramp, Accessible Central Living Area
Features
- Levels: One
- Stories: 1
- Patio & porch: Covered
- Exterior features: Rain Gutters, Cable Access
- Has view: Yes
- View description: City
Lot
- Size: 0.51 Acres
- Dimensions: 110 x 200 x 121 x 180 appro x .
- Features: Corner Lot, Level, Paved
Details
- Additional structures: RV/Boat Storage
- Parcel number: 1233106194
Construction
Type & style
- Home type: SingleFamily
- Architectural style: Traditional,Ranch
- Property subtype: Single Family Residence
Materials
- Brick
- Foundation: Permanent, Poured Concrete
- Roof: Composition
Condition
- Year built: 1992
Utilities & green energy
- Sewer: Public Sewer
- Water: Public
- Utilities for property: Cable Available
Community & neighborhood
Security
- Security features: Smoke Detector(s)
Location
- Region: Springfield
- Subdivision: Southern Hills of Springfield
Other
Other facts
- Listing terms: Cash,VA Loan,Owner Will Carry,FHA,Conventional
- Road surface type: Asphalt
Price history
| Date | Event | Price |
|---|---|---|
| 10/30/2025 | Sold | -- |
Source: | ||
| 9/28/2025 | Pending sale | $449,900$166/sqft |
Source: | ||
| 9/19/2025 | Price change | $449,900-5.3%$166/sqft |
Source: | ||
| 6/16/2025 | Price change | $475,000-3.1%$175/sqft |
Source: | ||
| 4/11/2025 | Price change | $490,000-2%$181/sqft |
Source: | ||
Public tax history
| Year | Property taxes | Tax assessment |
|---|---|---|
| 2024 | $3,230 +0.6% | $60,200 |
| 2023 | $3,211 +7.4% | $60,200 +10% |
| 2022 | $2,989 +0% | $54,730 |
Find assessor info on the county website
Neighborhood: Southern Hills
Nearby schools
GreatSchools rating
- 7/10Wilder Elementary SchoolGrades: K-5Distance: 0.6 mi
- 6/10Pershing Middle SchoolGrades: 6-8Distance: 0.6 mi
- 8/10Glendale High SchoolGrades: 9-12Distance: 0.8 mi
Schools provided by the listing agent
- Elementary: SGF-Wilder
- Middle: SGF-Pershing
- High: SGF-Glendale
Source: SOMOMLS. This data may not be complete. We recommend contacting the local school district to confirm school assignments for this home.


