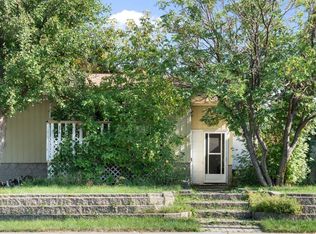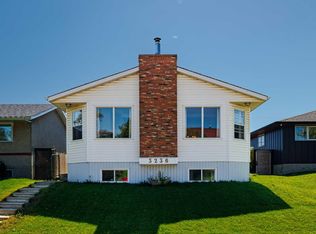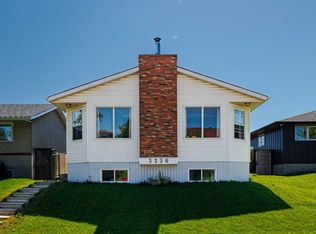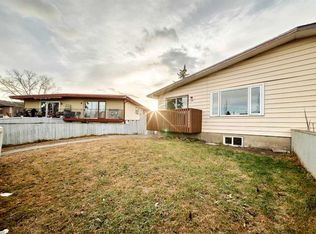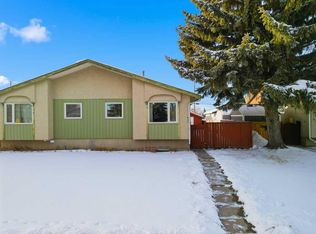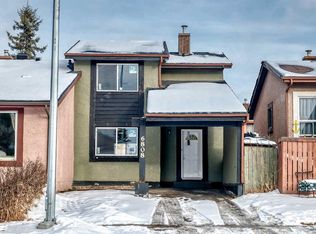3131 E Dover Cres SE, Calgary, AB T2B 1V4
What's special
- 35 days |
- 12 |
- 1 |
Zillow last checked: 8 hours ago
Listing updated: December 06, 2025 at 04:15pm
Jeremy Dinh, Associate,
Exp Realty
Facts & features
Interior
Bedrooms & bathrooms
- Bedrooms: 3
- Bathrooms: 3
- Full bathrooms: 2
- 1/2 bathrooms: 1
Bedroom
- Level: Upper
- Dimensions: 9`3" x 8`6"
Bedroom
- Level: Upper
- Dimensions: 12`1" x 8`10"
Other
- Level: Upper
- Dimensions: 14`6" x 9`6"
Other
- Level: Main
- Dimensions: 4`4" x 4`0"
Other
- Level: Upper
- Dimensions: 8`8" x 4`11"
Other
- Level: Basement
- Dimensions: 11`0" x 4`7"
Heating
- Forced Air
Cooling
- None
Appliances
- Included: Dishwasher, Dryer, Electric Stove, Microwave Hood Fan, Refrigerator, Washer
- Laundry: In Basement, Main Level, See Remarks
Features
- See Remarks
- Flooring: Hardwood, Tile
- Basement: Full
- Has fireplace: No
- Common walls with other units/homes: 1 Common Wall
Interior area
- Total interior livable area: 1,071 sqft
Property
Parking
- Total spaces: 1
- Parking features: Parking Pad
- Has uncovered spaces: Yes
Features
- Levels: Two,2 Storey
- Stories: 1
- Patio & porch: Patio
- Exterior features: Other
- Fencing: Fenced
- Frontage length: 8.38M 27`6"
Lot
- Size: 3,049.2 Square Feet
- Features: Back Lane, Back Yard, Front Yard, Rectangular Lot
Details
- Parcel number: 101175367
- Zoning: R-CG
Construction
Type & style
- Home type: MultiFamily
- Attached to another structure: Yes
Materials
- Wood Frame
- Foundation: Concrete Perimeter
- Roof: Asphalt Shingle
Condition
- New construction: No
- Year built: 1970
Community & HOA
Community
- Features: Playground
- Subdivision: Dover
HOA
- Has HOA: No
Location
- Region: Calgary
Financial & listing details
- Price per square foot: C$392/sqft
- Date on market: 11/7/2025
- Inclusions: N/A
(587) 832-2041
By pressing Contact Agent, you agree that the real estate professional identified above may call/text you about your search, which may involve use of automated means and pre-recorded/artificial voices. You don't need to consent as a condition of buying any property, goods, or services. Message/data rates may apply. You also agree to our Terms of Use. Zillow does not endorse any real estate professionals. We may share information about your recent and future site activity with your agent to help them understand what you're looking for in a home.
Price history
Price history
Price history is unavailable.
Public tax history
Public tax history
Tax history is unavailable.Climate risks
Neighborhood: Dover
Nearby schools
GreatSchools rating
No schools nearby
We couldn't find any schools near this home.
- Loading
