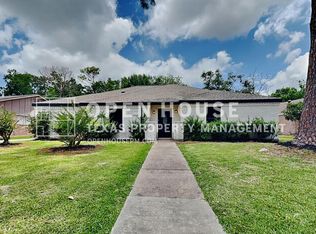Fabulous two story home with tons of upgrades, lake across the street beautiful home with serene lake views! Upgraded energy-saving insulated vinyl windows, grand entrance with high ceilings and stunning vinyl new wood plank floors throughout ! Formal living and dining rooms, plus large family area boasts a real fireplace for cozy evenings, a wall of windows for natural light! The kitchen shines with quartz counters, custom shaker cabinets, undermount lighting plus built-in stainless-steel gas range, and appliances (new dishwasher). Upstairs the primary suite w/high ceilings plus lake view, spa bathroom with his-and hers sinks, shaker vanity and a massive seamless shower. Relax on the front porch and huge covered back patio, this is a wonderful place to call home, a must see!
Copyright notice - Data provided by HAR.com 2022 - All information provided should be independently verified.
House for rent
$2,600/mo
3131 Double Lake Dr, Missouri City, TX 77459
4beds
2,316sqft
Price may not include required fees and charges.
Singlefamily
Available now
-- Pets
Electric, zoned, ceiling fan
Electric dryer hookup laundry
2 Attached garage spaces parking
Natural gas, zoned, fireplace
What's special
Real fireplaceLake across the streetHigh ceilingsWall of windowsQuartz countersHis-and hers sinksSerene lake views
- 7 days
- on Zillow |
- -- |
- -- |
Travel times
Get serious about saving for a home
Consider a first-time homebuyer savings account designed to grow your down payment with up to a 6% match & 4.15% APY.
Facts & features
Interior
Bedrooms & bathrooms
- Bedrooms: 4
- Bathrooms: 3
- Full bathrooms: 2
- 1/2 bathrooms: 1
Heating
- Natural Gas, Zoned, Fireplace
Cooling
- Electric, Zoned, Ceiling Fan
Appliances
- Included: Dishwasher, Disposal, Microwave, Oven, Stove
- Laundry: Electric Dryer Hookup, Gas Dryer Hookup, Hookups, Washer Hookup
Features
- All Bedrooms Up, Ceiling Fan(s), Formal Entry/Foyer, High Ceilings, Primary Bed - 2nd Floor, View
- Flooring: Linoleum/Vinyl, Tile
- Has fireplace: Yes
Interior area
- Total interior livable area: 2,316 sqft
Property
Parking
- Total spaces: 2
- Parking features: Attached, Covered
- Has attached garage: Yes
- Details: Contact manager
Features
- Stories: 2
- Exterior features: All Bedrooms Up, Architecture Style: Traditional, Attached, Back Yard, Boat Ramp, Clubhouse, Electric Dryer Hookup, Fitness Center, Formal Entry/Foyer, Garage Door Opener, Gas, Gas Dryer Hookup, Heating system: Zoned, Heating: Gas, High Ceilings, Insulated Doors, Insulated/Low-E windows, Jogging Path, Lake Front, Lot Features: Back Yard, Subdivided, Waterfront, Patio/Deck, Picnic Area, Playground, Pond, Pool, Primary Bed - 2nd Floor, Splash Pad, Subdivided, Tennis Court(s), Trail(s), Trash Pick Up, View Type: Lake, Washer Hookup, Waterfront, Window Coverings
- Has view: Yes
- View description: Water View
- Has water view: Yes
- Water view: Waterfront
Details
- Parcel number: 4752020010080907
Construction
Type & style
- Home type: SingleFamily
- Property subtype: SingleFamily
Condition
- Year built: 1986
Community & HOA
Community
- Features: Clubhouse, Fitness Center, Playground, Tennis Court(s)
HOA
- Amenities included: Fitness Center, Pond Year Round, Tennis Court(s)
Location
- Region: Missouri City
Financial & listing details
- Lease term: Long Term,12 Months
Price history
| Date | Event | Price |
|---|---|---|
| 6/21/2025 | Listed for rent | $2,600$1/sqft |
Source: | ||
| 3/24/2025 | Listing removed | $380,000$164/sqft |
Source: | ||
| 2/22/2025 | Pending sale | $380,000$164/sqft |
Source: | ||
| 1/27/2025 | Price change | $380,000-2.6%$164/sqft |
Source: | ||
| 1/15/2025 | Listed for sale | $390,000+9.9%$168/sqft |
Source: | ||
![[object Object]](https://photos.zillowstatic.com/fp/766f8567e90efdf787ed5f60b3579bfa-p_i.jpg)
