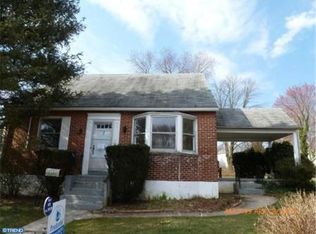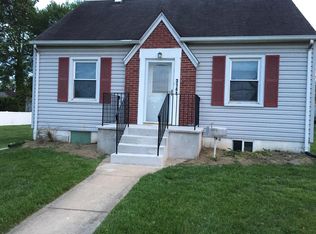Sold for $369,999
$369,999
3131 Concord Rd, Aston, PA 19014
4beds
1,434sqft
Single Family Residence
Built in 1945
5,227 Square Feet Lot
$379,700 Zestimate®
$258/sqft
$2,827 Estimated rent
Home value
$379,700
$342,000 - $421,000
$2,827/mo
Zestimate® history
Loading...
Owner options
Explore your selling options
What's special
Welcome to this charming, 4 bedroom, 2 full bathroom, brick Cape Cod offering a wonderful blend of comfort, functionality, and convenience. This home is perfect for a variety of lifestyles. The main level offers easy living with 2 bedrooms and a full bathroom, ideal for guests or single-level living. Upstairs, you’ll find 2 additional bedrooms, another full bath, and a spacious bonus room - perfect for a home office, creative space, or additional storage. The cozy living room features a wood-burning fireplace, and the modern kitchen is equipped with granite countertops and opens directly to the dining area - perfect for everyday meals or entertaining. A full finished basement provides lots of extra living space, whether you need a rec room, gym, or media room. The attached 1.5-car garage adds both convenience and storage. Enjoy the outdoors in the large private backyard, complete with a shed with electric power - ideal for hobbies or extra workspace. Conveniently located near major routes including I-95, shopping, and popular attractions like Linvilla Orchards, this home is a commuter’s dream. Don’t miss this opportunity to own a classic home in a prime location!
Zillow last checked: 8 hours ago
Listing updated: July 18, 2025 at 05:03pm
Listed by:
Dawn Harland 610-945-7400,
Tesla Realty Group, LLC
Bought with:
Erion Suku, RS365692
RE/MAX ONE Realty
Source: Bright MLS,MLS#: PADE2091302
Facts & features
Interior
Bedrooms & bathrooms
- Bedrooms: 4
- Bathrooms: 2
- Full bathrooms: 2
- Main level bathrooms: 1
- Main level bedrooms: 2
Basement
- Area: 0
Heating
- Hot Water, Oil
Cooling
- None
Appliances
- Included: Water Heater
Features
- Basement: Finished
- Number of fireplaces: 1
Interior area
- Total structure area: 1,434
- Total interior livable area: 1,434 sqft
- Finished area above ground: 1,434
- Finished area below ground: 0
Property
Parking
- Total spaces: 1
- Parking features: Garage Faces Front, Basement, Driveway, Attached
- Attached garage spaces: 1
- Has uncovered spaces: Yes
Accessibility
- Accessibility features: None
Features
- Levels: Two
- Stories: 2
- Pool features: None
Lot
- Size: 5,227 sqft
- Dimensions: 50.00 x 120.00
Details
- Additional structures: Above Grade, Below Grade
- Parcel number: 02000050000
- Zoning: R-10
- Special conditions: Standard
Construction
Type & style
- Home type: SingleFamily
- Architectural style: Cape Cod
- Property subtype: Single Family Residence
Materials
- Brick
- Foundation: Permanent
Condition
- New construction: No
- Year built: 1945
Utilities & green energy
- Sewer: Public Sewer
- Water: Public
Community & neighborhood
Location
- Region: Aston
- Subdivision: Bridgewater
- Municipality: ASTON TWP
Other
Other facts
- Listing agreement: Exclusive Right To Sell
- Ownership: Fee Simple
Price history
| Date | Event | Price |
|---|---|---|
| 10/21/2025 | Sold | $369,999$258/sqft |
Source: Public Record Report a problem | ||
| 7/18/2025 | Sold | $369,999$258/sqft |
Source: | ||
| 6/21/2025 | Contingent | $369,999$258/sqft |
Source: | ||
| 6/3/2025 | Listed for sale | $369,999+8.8%$258/sqft |
Source: | ||
| 12/20/2023 | Sold | $340,000-2.8%$237/sqft |
Source: | ||
Public tax history
| Year | Property taxes | Tax assessment |
|---|---|---|
| 2025 | $5,384 +6.6% | $194,580 |
| 2024 | $5,049 +4.7% | $194,580 |
| 2023 | $4,823 +3.7% | $194,580 |
Find assessor info on the county website
Neighborhood: Village Green-Green Ridge
Nearby schools
GreatSchools rating
- 4/10Pennell El SchoolGrades: K-5Distance: 0.7 mi
- 4/10Northley Middle SchoolGrades: 6-8Distance: 0.3 mi
- 7/10Sun Valley High SchoolGrades: 9-12Distance: 0.3 mi
Schools provided by the listing agent
- District: Penn-delco
Source: Bright MLS. This data may not be complete. We recommend contacting the local school district to confirm school assignments for this home.
Get a cash offer in 3 minutes
Find out how much your home could sell for in as little as 3 minutes with a no-obligation cash offer.
Estimated market value$379,700
Get a cash offer in 3 minutes
Find out how much your home could sell for in as little as 3 minutes with a no-obligation cash offer.
Estimated market value
$379,700

