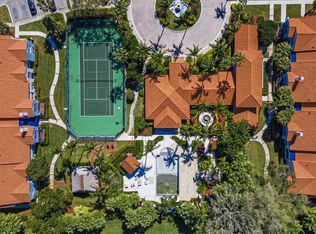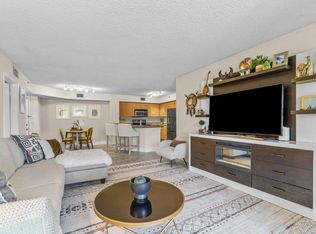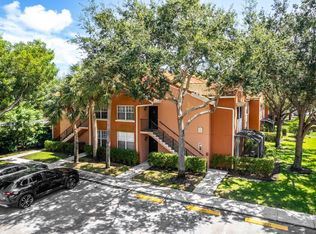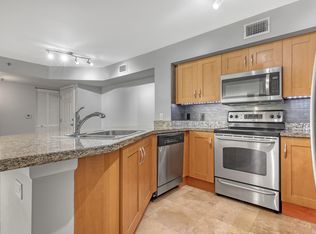Sold for $320,000
$320,000
3131 Clint Moore Road #206, Boca Raton, FL 33496
2beds
997sqft
Condominium
Built in 1991
-- sqft lot
$316,700 Zestimate®
$321/sqft
$2,349 Estimated rent
Home value
$316,700
$285,000 - $355,000
$2,349/mo
Zestimate® history
Loading...
Owner options
Explore your selling options
What's special
Welcome to this lovely move-in ready condo in the sought-after gated community of BOCAR zoned for A rated schools! This 2nd-floor condo offers a bright & spacious open floor plan, featuring equal sized 2 bedrooms, 2 bathrooms, a private balcony, vaulted ceilings, impact windows, a newer A/C & an in-unit washer and dryer! The open kitchen features granite countertops & newer stainless steel appliances! The recently renovated community offers top-tier amenities such as a resort-style pool, spa, gym, EV charging, clubhouse, business center, tennis & pickleball courts, indoor racquetball, billiard room, a tot lot and more. With a 24-hour manned gate, you can enjoy peace of mind while living in one of Boca Raton's prime locations! Live or buy for Investment.
Zillow last checked: 8 hours ago
Listing updated: July 31, 2025 at 12:04am
Listed by:
Anne Joyce DeMarzo 917-952-7822,
Coldwell Banker
Bought with:
Diana German
Delight Realty, INC.
Source: BeachesMLS,MLS#: RX-11097862 Originating MLS: Beaches MLS
Originating MLS: Beaches MLS
Facts & features
Interior
Bedrooms & bathrooms
- Bedrooms: 2
- Bathrooms: 2
- Full bathrooms: 2
Primary bedroom
- Description: Buyer must verify
- Level: 1
- Area: 168 Square Feet
- Dimensions: 14 x 12
Bedroom 2
- Description: Buyer must verify
- Level: 1
- Area: 144 Square Feet
- Dimensions: 12 x 12
Dining room
- Description: Buyer must verify
- Level: 1
- Area: 130 Square Feet
- Dimensions: 13 x 10
Kitchen
- Description: Buyer must verify
- Level: 1
- Area: 121 Square Feet
- Dimensions: 11 x 11
Living room
- Description: Buyer must verify
- Level: 1
- Area: 208 Square Feet
- Dimensions: 16 x 13
Patio
- Description: Patio/Balcony
- Level: 1
- Area: 96 Square Feet
- Dimensions: 16 x 6
Heating
- Central, Electric
Cooling
- Ceiling Fan(s), Central Air, Electric
Appliances
- Included: Dishwasher, Disposal, Dryer, Ice Maker, Microwave, Electric Range, Refrigerator, Washer
Features
- Ctdrl/Vault Ceilings, Kitchen Island, Split Bedroom, Walk-In Closet(s)
- Flooring: Carpet, Marble
- Windows: Impact Glass, Verticals, Impact Glass (Complete)
- Has fireplace: Yes
- Fireplace features: Decorative
Interior area
- Total structure area: 1,111
- Total interior livable area: 997 sqft
Property
Parking
- Total spaces: 1
- Parking features: Assigned
- Uncovered spaces: 1
Features
- Levels: < 4 Floors
- Stories: 1
- Patio & porch: Screened Patio
- Exterior features: Auto Sprinkler
- Pool features: Community
- Spa features: Community
- Has view: Yes
- View description: Other
- Waterfront features: None
- Frontage length: 0
Lot
- Features: 5 to <10 Acres
Details
- Parcel number: 06424703191312060
- Zoning: R1D_PU
Construction
Type & style
- Home type: Condo
- Property subtype: Condominium
Materials
- CBS
Condition
- Resale
- New construction: No
- Year built: 1991
Utilities & green energy
- Sewer: Public Sewer
- Water: Public
- Utilities for property: Cable Connected, Electricity Connected, Underground Utilities
Community & neighborhood
Security
- Security features: Key Card Entry, Gated with Guard, Security System Owned, Smoke Detector(s)
Community
- Community features: Billiards, Business Center, Clubhouse, Community Room, Fitness Center, Manager on Site, Picnic Area, Tennis Court(s), Gated
Location
- Region: Boca Raton
- Subdivision: Bocar Condo
HOA & financial
HOA
- Has HOA: Yes
- HOA fee: $639 monthly
- Services included: Cable TV, Common Areas, Insurance-Bldg, Maintenance Grounds, Maintenance Structure, Manager, Roof Maintenance, Security, Water
Other fees
- Application fee: $100
Other
Other facts
- Listing terms: Cash,Conventional
Price history
| Date | Event | Price |
|---|---|---|
| 7/30/2025 | Sold | $320,000-1.5%$321/sqft |
Source: | ||
| 7/11/2025 | Pending sale | $325,000$326/sqft |
Source: | ||
| 6/9/2025 | Listed for sale | $325,000-7.1%$326/sqft |
Source: | ||
| 6/4/2025 | Listing removed | $2,650$3/sqft |
Source: BeachesMLS #F10498406 Report a problem | ||
| 4/15/2025 | Listed for rent | $2,650$3/sqft |
Source: BeachesMLS #F10498406 Report a problem | ||
Public tax history
| Year | Property taxes | Tax assessment |
|---|---|---|
| 2024 | $4,966 +8.5% | $272,855 +10% |
| 2023 | $4,576 +7.3% | $248,050 +10% |
| 2022 | $4,264 +26.2% | $225,500 +31.9% |
Find assessor info on the county website
Neighborhood: 33496
Nearby schools
GreatSchools rating
- 10/10Calusa Elementary SchoolGrades: PK-5Distance: 1.3 mi
- 8/10Spanish River Community High SchoolGrades: 6-12Distance: 0.6 mi
- 9/10Omni Middle SchoolGrades: 6-8Distance: 0.7 mi
Schools provided by the listing agent
- Elementary: Calusa Elementary School
- Middle: Omni Middle School
- High: Spanish River Community High School
Source: BeachesMLS. This data may not be complete. We recommend contacting the local school district to confirm school assignments for this home.
Get a cash offer in 3 minutes
Find out how much your home could sell for in as little as 3 minutes with a no-obligation cash offer.
Estimated market value$316,700
Get a cash offer in 3 minutes
Find out how much your home could sell for in as little as 3 minutes with a no-obligation cash offer.
Estimated market value
$316,700



