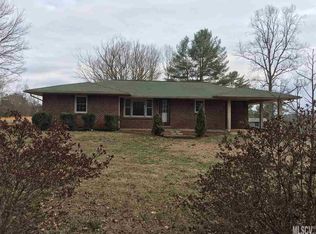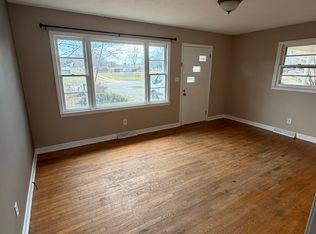Closed
$278,500
3131 Clarks Chapel Rd, Lenoir, NC 28645
3beds
1,892sqft
Single Family Residence
Built in 1962
0.93 Acres Lot
$287,300 Zestimate®
$147/sqft
$1,683 Estimated rent
Home value
$287,300
$253,000 - $319,000
$1,683/mo
Zestimate® history
Loading...
Owner options
Explore your selling options
What's special
Discover your dream home in this serene and quiet neighborhood nestled in the outskirts of rural Lenoir, NC. This beautiful ranch-style home offers a spacious 1,892 square feet of living space, perfect for anyone seeking comfortable, single-level living. Some key features include, but are not limited to, 3 bedrooms, 2 full bathrooms and a large living room that is ideal for both relaxing and entertaining. Additionally, you will find a dedicated office space, a bonus room with storage, and the convenience of a 2-car carport. This charming home sits on just under an acre of leveled outdoor space that has already been partially fenced in and includes an above-ground pool. This quiet and friendly neighborhood provides a peaceful retreat while still being close to parks, schools, and shopping areas. Don’t miss the opportunity to make this amazing property your very own home!
Zillow last checked: 8 hours ago
Listing updated: July 25, 2025 at 06:31am
Listing Provided by:
Chris Murray chrismurrayrealestate@yahoo.com,
Coldwell Banker Boyd & Hassell
Bought with:
Amber Ledford
Real Broker, LLC
Source: Canopy MLS as distributed by MLS GRID,MLS#: 4165201
Facts & features
Interior
Bedrooms & bathrooms
- Bedrooms: 3
- Bathrooms: 2
- Full bathrooms: 2
- Main level bedrooms: 3
Primary bedroom
- Level: Main
Bedroom s
- Level: Main
Bedroom s
- Level: Main
Bathroom full
- Level: Main
Bathroom full
- Level: Main
Bonus room
- Level: Main
Dining room
- Level: Main
Kitchen
- Level: Main
Laundry
- Level: Main
Living room
- Level: Main
Office
- Level: Main
Heating
- Heat Pump
Cooling
- Heat Pump
Appliances
- Included: Dishwasher, Electric Range, Electric Water Heater, Exhaust Fan, Exhaust Hood, Refrigerator
- Laundry: Gas Dryer Hookup, Mud Room, Laundry Room, Main Level, Washer Hookup
Features
- Flooring: Laminate, Linoleum
- Doors: Insulated Door(s), Screen Door(s), Storm Door(s)
- Windows: Insulated Windows, Window Treatments
- Has basement: No
- Fireplace features: Living Room, Wood Burning Stove
Interior area
- Total structure area: 1,892
- Total interior livable area: 1,892 sqft
- Finished area above ground: 1,892
- Finished area below ground: 0
Property
Parking
- Total spaces: 2
- Parking features: Attached Carport, Driveway
- Carport spaces: 2
- Has uncovered spaces: Yes
Features
- Levels: One
- Stories: 1
- Patio & porch: Front Porch
- Pool features: Above Ground
- Fencing: Back Yard,Chain Link,Full
Lot
- Size: 0.93 Acres
- Features: Cleared, Level
Details
- Additional structures: Outbuilding
- Additional parcels included: 06110-1-3
- Parcel number: 0611012
- Zoning: R-20
- Special conditions: Standard
Construction
Type & style
- Home type: SingleFamily
- Architectural style: Ranch
- Property subtype: Single Family Residence
Materials
- Brick Partial
- Foundation: Crawl Space
Condition
- New construction: No
- Year built: 1962
Utilities & green energy
- Sewer: Septic Installed
- Water: City
Community & neighborhood
Location
- Region: Lenoir
- Subdivision: None
Other
Other facts
- Road surface type: Concrete, Paved
Price history
| Date | Event | Price |
|---|---|---|
| 7/24/2025 | Sold | $278,500-4%$147/sqft |
Source: | ||
| 10/24/2024 | Price change | $290,000-3.7%$153/sqft |
Source: | ||
| 9/11/2024 | Price change | $301,000-2.9%$159/sqft |
Source: | ||
| 8/27/2024 | Price change | $310,000-1.6%$164/sqft |
Source: | ||
| 7/26/2024 | Listed for sale | $315,000+156.3%$166/sqft |
Source: | ||
Public tax history
| Year | Property taxes | Tax assessment |
|---|---|---|
| 2025 | $1,854 +71.6% | $271,800 +106.7% |
| 2024 | $1,080 | $131,500 |
| 2023 | $1,080 +2.5% | $131,500 |
Find assessor info on the county website
Neighborhood: 28645
Nearby schools
GreatSchools rating
- 6/10Whitnel ElementaryGrades: PK-5Distance: 3.4 mi
- 5/10Gamewell MiddleGrades: 6-8Distance: 2.4 mi
- 2/10West Caldwell HighGrades: 9-12Distance: 2.8 mi
Schools provided by the listing agent
- Elementary: Gamewell
- Middle: Gamewell
- High: West Caldwell
Source: Canopy MLS as distributed by MLS GRID. This data may not be complete. We recommend contacting the local school district to confirm school assignments for this home.
Get pre-qualified for a loan
At Zillow Home Loans, we can pre-qualify you in as little as 5 minutes with no impact to your credit score.An equal housing lender. NMLS #10287.
Sell with ease on Zillow
Get a Zillow Showcase℠ listing at no additional cost and you could sell for —faster.
$287,300
2% more+$5,746
With Zillow Showcase(estimated)$293,046

