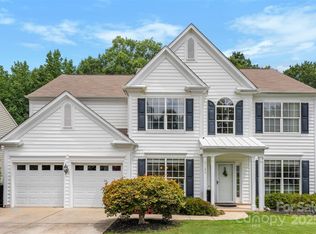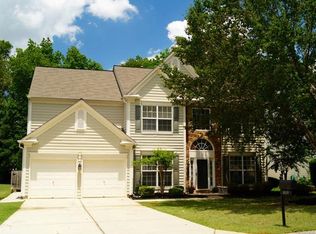Closed
$690,000
3131 Arborhill Rd, Charlotte, NC 28270
4beds
2,680sqft
Single Family Residence
Built in 1999
0.27 Acres Lot
$683,600 Zestimate®
$257/sqft
$2,744 Estimated rent
Home value
$683,600
$636,000 - $738,000
$2,744/mo
Zestimate® history
Loading...
Owner options
Explore your selling options
What's special
Well maintained and updated home in Willowmere! Super private backyard oasis includes pool, hot tub, covered patio and firepit all surrounded by lush landscaping!! This home has an updated kitchen and bathrooms, lots of natural light and neutral paint throughout. The kitchen features white cabinets, a breakfast bar and island, granite countertops, tile backsplash, stainless appliances including a gas range and butlers pantry. Luxurious primary bedroom suite has a vaulted ceiling and a huge closet, dual sinks and garden tub. 3 other bedrooms with walk-in closets and a bonus room upstairs. There is a large, walk-in floored attic storage area! Neighborhood amenities include: tennis courts, outdoor pool, playground and rec area. Neighborhood is just minutes to the new Weddington Rd exit off of I-485!!
Zillow last checked: 8 hours ago
Listing updated: June 03, 2025 at 08:00am
Listing Provided by:
Robin Hurd robin.hurd@crsmail.com,
Carolina Realty Solutions
Bought with:
Sam Esmail
Crescent Realty
Source: Canopy MLS as distributed by MLS GRID,MLS#: 4245369
Facts & features
Interior
Bedrooms & bathrooms
- Bedrooms: 4
- Bathrooms: 3
- Full bathrooms: 2
- 1/2 bathrooms: 1
Primary bedroom
- Level: Upper
Bedroom s
- Level: Upper
Bedroom s
- Level: Upper
Bedroom s
- Level: Upper
Bathroom half
- Level: Main
Bathroom full
- Level: Upper
Bathroom full
- Level: Upper
Bonus room
- Level: Upper
Breakfast
- Level: Main
Dining room
- Level: Main
Great room
- Level: Main
Kitchen
- Level: Main
Laundry
- Level: Main
Living room
- Level: Main
Heating
- Forced Air, Natural Gas
Cooling
- Ceiling Fan(s), Central Air
Appliances
- Included: Dishwasher, Disposal, Gas Range, Gas Water Heater, Microwave, Plumbed For Ice Maker, Refrigerator, Self Cleaning Oven
- Laundry: Electric Dryer Hookup, Laundry Room, Washer Hookup
Features
- Breakfast Bar, Soaking Tub, Kitchen Island, Open Floorplan, Pantry, Walk-In Closet(s)
- Flooring: Carpet, Hardwood, Tile, Vinyl
- Windows: Window Treatments
- Has basement: No
- Attic: Walk-In
- Fireplace features: Fire Pit, Gas Log, Great Room
Interior area
- Total structure area: 2,680
- Total interior livable area: 2,680 sqft
- Finished area above ground: 2,680
- Finished area below ground: 0
Property
Parking
- Total spaces: 2
- Parking features: Attached Garage, Garage Door Opener, Garage on Main Level
- Attached garage spaces: 2
Features
- Levels: Two
- Stories: 2
- Patio & porch: Covered, Front Porch, Patio, Rear Porch
- Exterior features: Fire Pit
- Has private pool: Yes
- Pool features: Community, Fenced, In Ground, Outdoor Pool, Salt Water
- Has spa: Yes
- Spa features: Heated
- Fencing: Back Yard,Privacy
Lot
- Size: 0.27 Acres
Details
- Parcel number: 23125632
- Zoning: R-3(CD)
- Special conditions: Standard
Construction
Type & style
- Home type: SingleFamily
- Architectural style: Transitional
- Property subtype: Single Family Residence
Materials
- Brick Partial, Vinyl, Wood
- Foundation: Slab
- Roof: Shingle
Condition
- New construction: No
- Year built: 1999
Utilities & green energy
- Sewer: Public Sewer
- Water: City
- Utilities for property: Cable Connected
Community & neighborhood
Community
- Community features: Clubhouse, Playground, Recreation Area, Sidewalks, Street Lights, Tennis Court(s)
Location
- Region: Charlotte
- Subdivision: Willowmere
HOA & financial
HOA
- Has HOA: Yes
- HOA fee: $149 quarterly
- Association name: Willowmere Comm Assoc
- Association phone: 704-741-1181
Other
Other facts
- Listing terms: Cash,Conventional
- Road surface type: Concrete, Paved
Price history
| Date | Event | Price |
|---|---|---|
| 6/3/2025 | Sold | $690,000-1.1%$257/sqft |
Source: | ||
| 4/18/2025 | Listed for sale | $697,500+8.1%$260/sqft |
Source: | ||
| 6/20/2023 | Listing removed | -- |
Source: Owner Report a problem | ||
| 6/15/2023 | Price change | $645,000-0.6%$241/sqft |
Source: Owner Report a problem | ||
| 6/12/2023 | Listed for sale | $649,000+8.3%$242/sqft |
Source: Owner Report a problem | ||
Public tax history
| Year | Property taxes | Tax assessment |
|---|---|---|
| 2025 | -- | $551,900 |
| 2024 | $4,333 +3.5% | $551,900 |
| 2023 | $4,187 +21% | $551,900 +59.7% |
Find assessor info on the county website
Neighborhood: Providence Estates East
Nearby schools
GreatSchools rating
- 7/10Mckee Road ElementaryGrades: K-5Distance: 1.2 mi
- 10/10Jay M Robinson MiddleGrades: 6-8Distance: 2.8 mi
- 9/10Providence HighGrades: 9-12Distance: 2.7 mi
Schools provided by the listing agent
- Elementary: McKee Road
- Middle: Jay M. Robinson
- High: Providence
Source: Canopy MLS as distributed by MLS GRID. This data may not be complete. We recommend contacting the local school district to confirm school assignments for this home.
Get a cash offer in 3 minutes
Find out how much your home could sell for in as little as 3 minutes with a no-obligation cash offer.
Estimated market value
$683,600
Get a cash offer in 3 minutes
Find out how much your home could sell for in as little as 3 minutes with a no-obligation cash offer.
Estimated market value
$683,600

