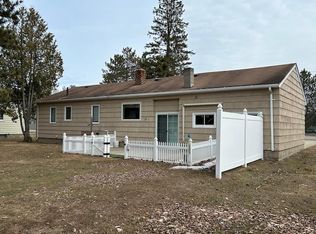Closed
$235,000
31301 Fillmore St, Pengilly, MN 55775
3beds
2,640sqft
Single Family Residence
Built in 1954
0.34 Acres Lot
$273,200 Zestimate®
$89/sqft
$1,935 Estimated rent
Home value
$273,200
$254,000 - $295,000
$1,935/mo
Zestimate® history
Loading...
Owner options
Explore your selling options
What's special
Just a tee-off from the fairway sits this adorable rambler. Enjoy the large backyard patio with the view of the first tee and minutes to the clubhouse. While on the patio, embrace the shade with an adjustable awning as you take in all of the perennial flowers. The living room is full of charm, featuring Cove molding at the ceiling, two sided fireplace and hardwood floors. Kitchen has been opened to the dining room with newer cabinets & quartz countertops. New dishwasher. A large bay window overlooking the back allows natural light to brighten the space. The main floor hosts three bedrooms, one is finished in vintage pine paneling Lower level has a fourth non-egress bedroom and a bonus room with adorable metal kitchen cabinets. For storage of your golf cart, a second stall was added onto to make it a two stall garage. Two storage buildings in the backyard. Besides a golfer’s ideal location, this home has been over-the-top maintained, is close to Swan Lake and miles of off road trails.
Zillow last checked: 8 hours ago
Listing updated: May 06, 2025 at 10:09am
Listed by:
Pamela B. Gilhousen 218-360-9490,
COLDWELL BANKER NORTHWOODS
Bought with:
MOVE IT REAL ESTATE GROUP/LAKEHOMES.COM
Source: NorthstarMLS as distributed by MLS GRID,MLS#: 6428000
Facts & features
Interior
Bedrooms & bathrooms
- Bedrooms: 3
- Bathrooms: 2
- Full bathrooms: 1
- 1/2 bathrooms: 1
Bedroom 1
- Level: Main
- Area: 126.44 Square Feet
- Dimensions: 12'9x9'11
Bedroom 2
- Level: Main
- Area: 148.26 Square Feet
- Dimensions: 14'7x10'2
Bedroom 3
- Level: Main
- Area: 115.5 Square Feet
- Dimensions: 10'6x11
Bonus room
- Level: Lower
- Area: 323.74 Square Feet
- Dimensions: 27'2x11'11
Dining room
- Level: Main
- Area: 117.5 Square Feet
- Dimensions: 10x11'9
Kitchen
- Level: Main
- Area: 238.89 Square Feet
- Dimensions: 16'8x14'4
Living room
- Level: Main
- Area: 255.67 Square Feet
- Dimensions: 19'8x13
Other
- Level: Lower
- Area: 216.58 Square Feet
- Dimensions: 18'10x11'6
Patio
- Level: Main
- Area: 1056 Square Feet
- Dimensions: 48x22
Utility room
- Level: Lower
- Area: 480 Square Feet
- Dimensions: 40x12
Heating
- Hot Water
Cooling
- None
Features
- Basement: Block
- Number of fireplaces: 1
Interior area
- Total structure area: 2,640
- Total interior livable area: 2,640 sqft
- Finished area above ground: 1,320
- Finished area below ground: 536
Property
Parking
- Total spaces: 2
- Parking features: Attached
- Attached garage spaces: 2
- Details: Garage Dimensions (20x27)
Accessibility
- Accessibility features: None
Features
- Levels: One
- Stories: 1
Lot
- Size: 0.34 Acres
- Dimensions: 89 x 177
Details
- Foundation area: 1320
- Parcel number: 185500630
- Zoning description: Residential-Single Family
Construction
Type & style
- Home type: SingleFamily
- Property subtype: Single Family Residence
Materials
- Metal Siding
Condition
- Age of Property: 71
- New construction: No
- Year built: 1954
Utilities & green energy
- Gas: Electric
- Sewer: Septic System Compliant - Yes
- Water: Submersible - 4 Inch
Community & neighborhood
Location
- Region: Pengilly
- Subdivision: Swan Lake
HOA & financial
HOA
- Has HOA: No
Price history
| Date | Event | Price |
|---|---|---|
| 10/31/2023 | Sold | $235,000+6.9%$89/sqft |
Source: | ||
| 9/16/2023 | Pending sale | $219,900$83/sqft |
Source: | ||
| 9/13/2023 | Price change | $219,900-8%$83/sqft |
Source: | ||
| 9/7/2023 | Listed for sale | $239,000$91/sqft |
Source: | ||
Public tax history
Tax history is unavailable.
Neighborhood: 55775
Nearby schools
GreatSchools rating
- 4/10Vandyke Elementary SchoolGrades: PK-4Distance: 11.1 mi
- 4/10Connor-Jasper Middle SchoolGrades: 5-8Distance: 11.1 mi
- 5/10Greenway Senior High SchoolGrades: 9-12Distance: 11.1 mi

Get pre-qualified for a loan
At Zillow Home Loans, we can pre-qualify you in as little as 5 minutes with no impact to your credit score.An equal housing lender. NMLS #10287.
