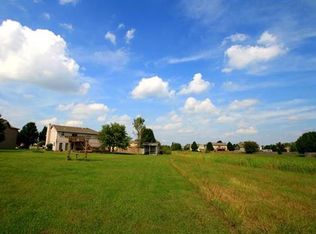Awesome home on a cul-de-sac AND backs to a green area! Open & airy great room with atrium window & fireplace vaults to the eat-in kitchen. Great cabinet space & pantry, newer refrigerator & dishwasher. Beautiful floors in GR, kitchen & hall and 1 yr. old carpet in bedrooms. Garage level family room walks out to fenced yard with storage shed. BONUS 17'x11' area under the stairs and great room that is 4' tall. Extra parking pad next to the garage. Great neighborhood, close to schools and minutes to the highway.
This property is off market, which means it's not currently listed for sale or rent on Zillow. This may be different from what's available on other websites or public sources.
