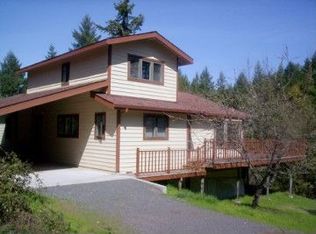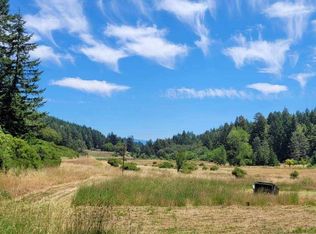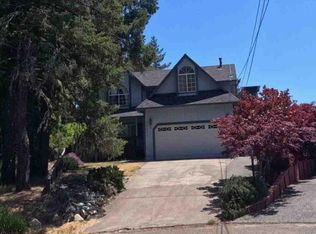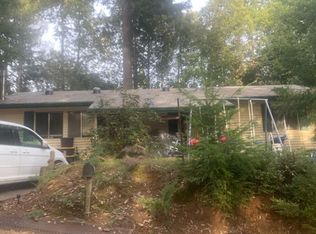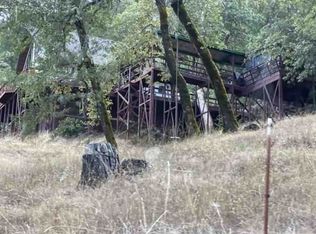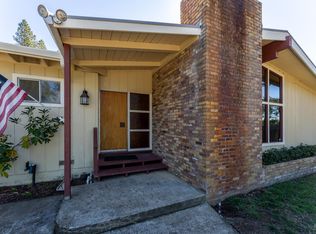21.47 acres, total lot size. All appliances are included. 21.47 acres total. Come to see this property. 4 bedroom 3 bath. Enter in the back. Dive to the house. 2 upstairs where you enter. 2 downstairs plus a den and spaces for storage, ect. Could be 5 bedrooms but no closet.
For sale
$680,000
31300 Sherwood Road, Willits, CA 95490
4beds
2,200sqft
Est.:
Single Family Residence
Built in 1975
20.09 Acres Lot
$-- Zestimate®
$309/sqft
$-- HOA
What's special
Spaces for storage
- 39 days |
- 594 |
- 8 |
Zillow last checked: 8 hours ago
Listing updated: January 06, 2026 at 02:01pm
Listed by:
Diane Sibille DRE #00609270 707-694-3966,
Diane Sibille Realty 707-694-3966
Source: BAREIS,MLS#: 326000352 Originating MLS: Mendocino
Originating MLS: Mendocino
Tour with a local agent
Facts & features
Interior
Bedrooms & bathrooms
- Bedrooms: 4
- Bathrooms: 3
- Full bathrooms: 3
Rooms
- Room types: Baths Other, Den, Dining Room, Guest Quarters, Kitchen, Laundry, Living Room, Master Bathroom, Storage, Workshop
Primary bedroom
- Features: Closet
- Level: Lower,Main
Bedroom
- Level: Lower,Main
Primary bathroom
- Features: Soaking Tub, Tub w/Shower Over
Bathroom
- Features: Tub w/Shower Over
- Level: Lower,Main
Dining room
- Level: Lower,Main
Kitchen
- Features: Marble Counter, Pantry Cabinet, Pantry Closet, Skylight(s), Stone Counters
- Level: Lower,Main
Living room
- Features: Deck Attached, View
- Level: Lower,Main
Heating
- Central, Fireplace(s), Hot Water, Propane
Cooling
- Central Air, Room Air, Whole House Fan
Appliances
- Included: Built-In Gas Range, Dishwasher, Disposal, Electric Water Heater, Free-Standing Gas Range, Free-Standing Refrigerator, Gas Plumbed, Gas Water Heater, Range Hood, Insulated Water Heater, Self Cleaning Oven, Dryer, Washer
- Laundry: Cabinets, Ground Floor, In Basement, Inside Area, Space For Frzr/Refr
Features
- Storage
- Flooring: Carpet, Linoleum, Tile
- Windows: Caulked/Sealed, Dual Pane Full, Storm Window(s), Window Coverings, Screens
- Basement: Full
- Number of fireplaces: 1
- Fireplace features: Living Room, Raised Hearth, Wood Burning
- Common walls with other units/homes: No One Below
Interior area
- Total structure area: 2,200
- Total interior livable area: 2,200 sqft
Property
Parking
- Total spaces: 6
- Parking features: Covered, Guest, Inside Entrance, Private, RV Garage Detached, RV Storage, Workshop in Garage, Gravel, Unpaved
- Garage spaces: 1
- Uncovered spaces: 5
Accessibility
- Accessibility features: Accessible Full Bath, Accessible Kitchen, Kitchen Cabinets, Shower(s)
Features
- Levels: Two
- Stories: 2
- Entry location: Lower Level
- Patio & porch: Covered, Front Porch, Deck
- Exterior features: Covered Courtyard, Outdoor Kitchen, Uncovered Courtyard
- Has spa: Yes
- Spa features: Private
- Fencing: Back Yard,Entry Gate,Partial,Partial Cross,Gate
- Has view: Yes
- View description: Forest, Mountain(s), Water
- Has water view: Yes
- Water view: Water
- Waterfront features: Pond, Stream
Lot
- Size: 20.09 Acres
- Features: Garden, Landscape Front
Details
- Additional structures: Barn(s), Shed(s), Workshop
- Parcel number: 0376010300
- Zoning: UR20
- Special conditions: Trust
Construction
Type & style
- Home type: SingleFamily
- Architectural style: Barn Type,Mid-Century,Ranch,Traditional
- Property subtype: Single Family Residence
Materials
- Floor Insulation, Frame, Stucco, Wall Insulation
- Foundation: Concrete Perimeter
- Roof: Composition
Condition
- Year built: 1975
Utilities & green energy
- Electric: 220 Volts, 220 Volts in Kitchen
- Gas: Propane Tank Leased, Propane Tank Owned
- Sewer: Holding Tank, Private Sewer, Septic Pump, Septic Tank
- Water: Cistern, Well
- Utilities for property: Electricity Connected, Internet Available, Propane Tank Leased, Propane, Sewer Connected & Paid
Green energy
- Energy efficient items: Appliances, Insulation
Community & HOA
Community
- Security: Carbon Monoxide Detector(s), Double Strapped Water Heater, Security Gate, Smoke Detector(s)
HOA
- Has HOA: No
Location
- Region: Willits
Financial & listing details
- Price per square foot: $309/sqft
- Tax assessed value: $777,786
- Annual tax amount: $8,386
- Date on market: 1/3/2026
- Electric utility on property: Yes
Estimated market value
Not available
Estimated sales range
Not available
Not available
Price history
Price history
| Date | Event | Price |
|---|---|---|
| 1/7/2026 | Listed for sale | $680,000$309/sqft |
Source: | ||
| 1/3/2026 | Listing removed | $680,000$309/sqft |
Source: | ||
| 9/2/2025 | Price change | $680,000-9.2%$309/sqft |
Source: | ||
| 7/17/2025 | Price change | $749,000-0.1%$340/sqft |
Source: | ||
| 7/4/2025 | Listed for sale | $749,999$341/sqft |
Source: | ||
Public tax history
Public tax history
| Year | Property taxes | Tax assessment |
|---|---|---|
| 2024 | $8,386 +2.6% | $777,786 +2% |
| 2023 | $8,175 +3% | $762,536 +2% |
| 2022 | $7,939 | $747,585 +2% |
Find assessor info on the county website
BuyAbility℠ payment
Est. payment
$4,136/mo
Principal & interest
$3246
Property taxes
$652
Home insurance
$238
Climate risks
Neighborhood: 95490
Nearby schools
GreatSchools rating
- 3/10Sherwood SchoolGrades: K-8Distance: 0.5 mi
- 4/10Willits High SchoolGrades: 9-12Distance: 8.5 mi
- NABrookside Elementary SchoolGrades: K-2Distance: 8.6 mi
Schools provided by the listing agent
- District: Willits Unified
Source: BAREIS. This data may not be complete. We recommend contacting the local school district to confirm school assignments for this home.
- Loading
- Loading
