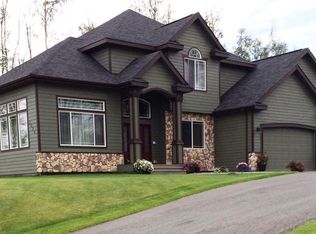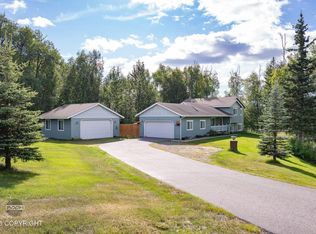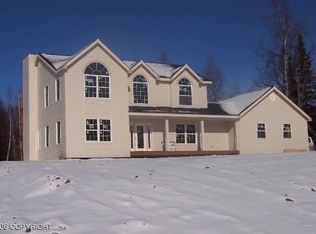Sold on 04/27/23
Price Unknown
3130 W Discovery Loop, Wasilla, AK 99654
4beds
2,996sqft
Single Family Residence
Built in 2012
1.05 Acres Lot
$597,700 Zestimate®
$--/sqft
$3,658 Estimated rent
Home value
$597,700
$568,000 - $628,000
$3,658/mo
Zestimate® history
Loading...
Owner options
Explore your selling options
What's special
Welcome to your dream home in Serendipity Hills! This stunning custom-built property offers four spacious bedrooms, three and a half bathrooms, and an office, providing ample space for you and your family to live comfortably.As you step inside, you will be greeted by a grand foyer leading to the office offering a quiet and productive workspace, perfect for working from home or studying.The heart of the home is the custom kitchen, complete with double ovens, a large pantry, and dual refrigerators. The chef in your family will love preparing meals in this modern and functional kitchen. The main level also boasts a formal dining room, a cozy living room with a fireplace, and a convenient half-bath. On the upper level, you will find a luxurious Master bedroom with an en-suite bathroom, a Junior Master Suite with a private bathroom along with two additional bedrooms and another full bathroom. Take in the breathtaking views from the front deck, overlooking the serene landscape of Serendipity Hills. Enjoy gatherings on the covered back deck! Other features of this remarkable property include a tandem four-car garage, a laundry room on the bedroom level, and ample storage space throughout the home. Don't miss the opportunity to make this beautiful home yours and enjoy the peace and tranquility of Serendipity Hills.
Zillow last checked: 8 hours ago
Listing updated: September 22, 2024 at 07:30pm
Listed by:
Timothy Whitney,
United Country Real Estate Alaskan Properties,
Ken Speegle,
United Country Real Estate Alaskan Properties
Bought with:
Elijah Miller
Mat Valley Rentals LLC
Source: AKMLS,MLS#: 23-3166
Facts & features
Interior
Bedrooms & bathrooms
- Bedrooms: 4
- Bathrooms: 4
- Full bathrooms: 3
- 1/2 bathrooms: 1
Heating
- Forced Air
Appliances
- Included: Dishwasher, Double Oven, Gas Cooktop, Refrigerator, Washer &/Or Dryer
Features
- Ceiling Fan(s), Central Vacuum, Den &/Or Office, Pantry
- Has basement: No
- Has fireplace: Yes
- Fireplace features: Gas
- Common walls with other units/homes: No Common Walls
Interior area
- Total structure area: 2,996
- Total interior livable area: 2,996 sqft
Property
Parking
- Total spaces: 4
- Parking features: Garage Door Opener, Paved, RV Access/Parking, Heated Garage, Tandem, Tuck Under, No Carport
- Attached garage spaces: 4
- Has uncovered spaces: Yes
Features
- Levels: Multi/Split
- Patio & porch: Deck/Patio
- Spa features: Heated
- Has view: Yes
- View description: Mountain(s)
- Waterfront features: None, No Access
Lot
- Size: 1.05 Acres
- Topography: Level,Sloping
Details
- Parcel number: 55663B06L015
- Zoning: UNK
- Zoning description: Unknown (re: all MSB)
Construction
Type & style
- Home type: SingleFamily
- Property subtype: Single Family Residence
Materials
- Frame, Wood Siding
- Foundation: Block, Slab
- Roof: Asphalt,Composition,Shingle
Condition
- New construction: No
- Year built: 2012
Utilities & green energy
- Sewer: Septic Tank
- Water: Private
Community & neighborhood
Location
- Region: Wasilla
Other
Other facts
- Road surface type: Paved
Price history
| Date | Event | Price |
|---|---|---|
| 4/27/2023 | Sold | -- |
Source: | ||
| 4/4/2023 | Pending sale | $550,000$184/sqft |
Source: | ||
| 4/3/2023 | Listed for sale | $550,000+12.5%$184/sqft |
Source: | ||
| 1/12/2021 | Listing removed | -- |
Source: | ||
| 1/7/2021 | Listed for rent | $3,000+9.1%$1/sqft |
Source: | ||
Public tax history
| Year | Property taxes | Tax assessment |
|---|---|---|
| 2024 | $7,321 +68.8% | $572,900 +63.6% |
| 2023 | $4,337 -6.4% | $350,200 |
| 2022 | $4,632 -9.2% | $350,200 |
Find assessor info on the county website
Neighborhood: Tanaina
Nearby schools
GreatSchools rating
- 5/10Tanaina Elementary SchoolGrades: PK-5Distance: 1.3 mi
- 6/10Wasilla Middle SchoolGrades: 6-8Distance: 2.7 mi
- 9/10Twindly Bridge Charter SchoolGrades: K-12Distance: 1.4 mi
Schools provided by the listing agent
- Elementary: Tanaina
- Middle: Teeland
- High: Wasilla
Source: AKMLS. This data may not be complete. We recommend contacting the local school district to confirm school assignments for this home.


