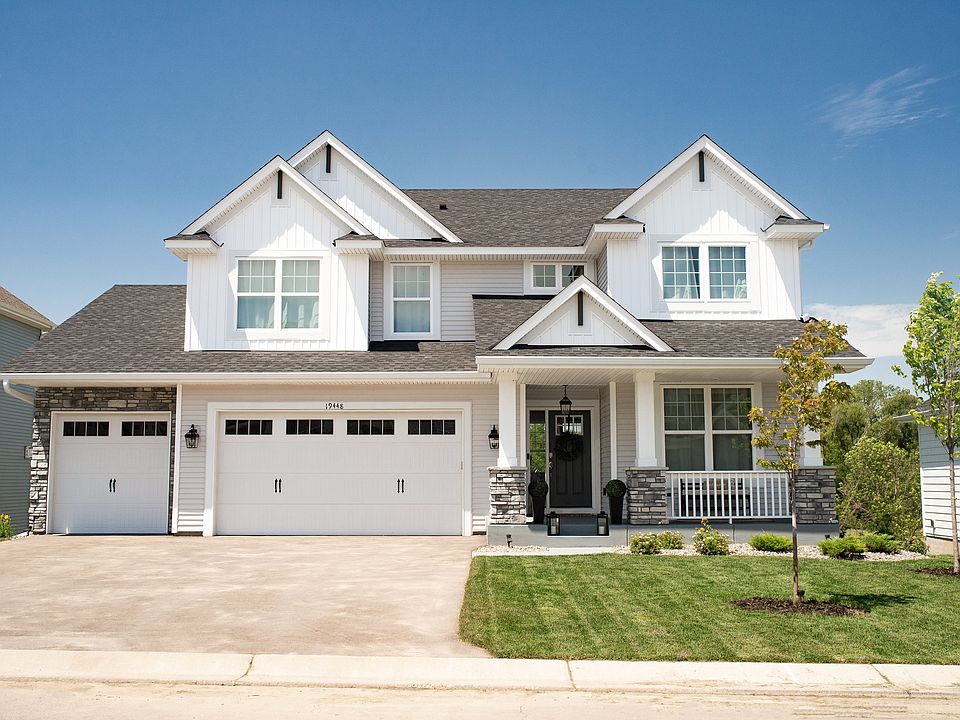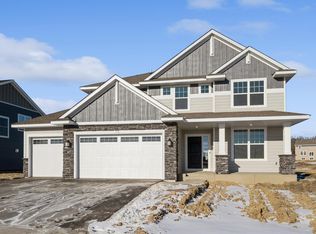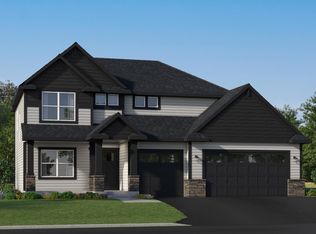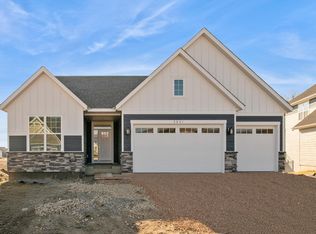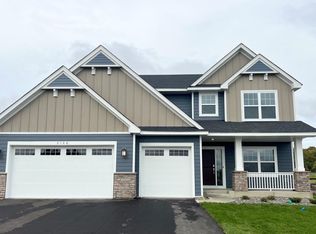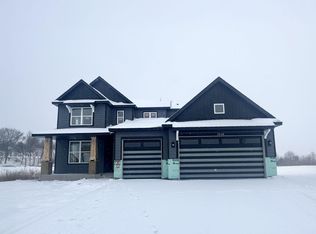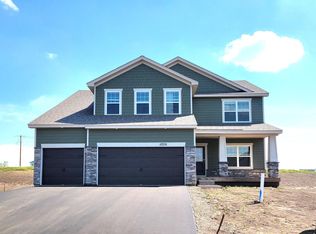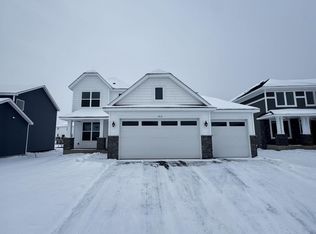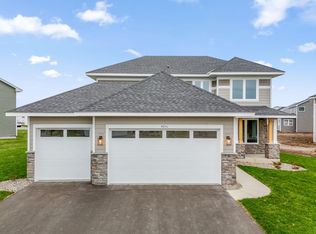3130 Sugar Maple Dr, Chaska, MN 55318
What's special
- 10 days |
- 504 |
- 20 |
Zillow last checked: 8 hours ago
Listing updated: 10 hours ago
Lennar Minnesota 952-373-0485,
Lennar Sales Corp
Travel times
Schedule tour
Select your preferred tour type — either in-person or real-time video tour — then discuss available options with the builder representative you're connected with.
Open houses
Facts & features
Interior
Bedrooms & bathrooms
- Bedrooms: 4
- Bathrooms: 3
- Full bathrooms: 1
- 3/4 bathrooms: 1
- 1/2 bathrooms: 1
Bedroom
- Level: Upper
- Area: 225 Square Feet
- Dimensions: 15x15
Bedroom 2
- Level: Upper
- Area: 132 Square Feet
- Dimensions: 12x11
Bedroom 3
- Level: Upper
- Area: 121 Square Feet
- Dimensions: 11x11
Bedroom 4
- Level: Upper
- Area: 110 Square Feet
- Dimensions: 11x10
Great room
- Level: Main
- Area: 270 Square Feet
- Dimensions: 18x15
Informal dining room
- Level: Main
- Area: 150 Square Feet
- Dimensions: 10x15
Kitchen
- Level: Main
- Area: 165 Square Feet
- Dimensions: 11x15
Study
- Level: Main
- Area: 110 Square Feet
- Dimensions: 11x10
Heating
- Forced Air
Cooling
- Central Air
Appliances
- Included: Air-To-Air Exchanger, Cooktop, Dishwasher, Disposal, Exhaust Fan, Humidifier, Microwave, Refrigerator, Stainless Steel Appliance(s), Tankless Water Heater, Wall Oven
Features
- Basement: Egress Window(s),Unfinished
- Number of fireplaces: 1
- Fireplace features: Family Room, Gas
Interior area
- Total structure area: 2,469
- Total interior livable area: 2,469 sqft
- Finished area above ground: 2,469
- Finished area below ground: 0
Property
Parking
- Total spaces: 3
- Parking features: Attached, Asphalt, Garage Door Opener
- Attached garage spaces: 3
- Has uncovered spaces: Yes
- Details: Garage Dimensions (30x22)
Accessibility
- Accessibility features: None
Features
- Levels: Two
- Stories: 2
- Patio & porch: Porch
Lot
- Size: 0.25 Acres
- Features: Sod Included in Price
Details
- Foundation area: 1096
- Parcel number: TBD
- Zoning description: Residential-Single Family
Construction
Type & style
- Home type: SingleFamily
- Property subtype: Single Family Residence
Materials
- Roof: Age 8 Years or Less,Asphalt
Condition
- New construction: Yes
- Year built: 2025
Details
- Builder name: LENNAR
Utilities & green energy
- Electric: 200+ Amp Service
- Gas: Natural Gas
- Sewer: City Sewer/Connected
- Water: City Water/Connected
Community & HOA
Community
- Subdivision: Reserve at Autumn Woods : Landmark Collection
HOA
- Has HOA: Yes
- Services included: Other, Professional Mgmt
- HOA fee: $360 annually
- HOA name: First Service Residential - Jonathan Association
- HOA phone: 952-277-2700
Location
- Region: Chaska
Financial & listing details
- Price per square foot: $263/sqft
- Tax assessed value: $165,000
- Annual tax amount: $1,204
- Date on market: 12/2/2025
- Date available: 11/09/2025
- Road surface type: Paved
About the community
Source: Lennar Homes
1 home in this community
Available homes
| Listing | Price | Bed / bath | Status |
|---|---|---|---|
Current home: 3130 Sugar Maple Dr | $649,750 | 4 bed / 3 bath | Available |
Source: Lennar Homes
Contact builder

By pressing Contact builder, you agree that Zillow Group and other real estate professionals may call/text you about your inquiry, which may involve use of automated means and prerecorded/artificial voices and applies even if you are registered on a national or state Do Not Call list. You don't need to consent as a condition of buying any property, goods, or services. Message/data rates may apply. You also agree to our Terms of Use.
Learn how to advertise your homesEstimated market value
Not available
Estimated sales range
Not available
Not available
Price history
| Date | Event | Price |
|---|---|---|
| 12/11/2025 | Price change | $649,750-2.7%$263/sqft |
Source: | ||
| 12/4/2025 | Price change | $667,693-2.2%$270/sqft |
Source: | ||
| 11/25/2025 | Price change | $682,590-2.4%$276/sqft |
Source: | ||
| 10/31/2025 | Price change | $699,365-3.3%$283/sqft |
Source: | ||
| 10/27/2025 | Price change | $722,890+15.7%$293/sqft |
Source: | ||
Public tax history
| Year | Property taxes | Tax assessment |
|---|---|---|
| 2024 | $1,204 +38.1% | $165,000 +32% |
| 2023 | $872 | $125,000 |
Find assessor info on the county website
Monthly payment
Neighborhood: 55318
Nearby schools
GreatSchools rating
- 6/10Jonathan Elementary SchoolGrades: K-5Distance: 1.5 mi
- 9/10Chaska High SchoolGrades: 8-12Distance: 0.8 mi
- 7/10Chaska Middle School EastGrades: 6-8Distance: 1.9 mi
Schools provided by the builder
- Elementary: Johnathan Elementary School
- Middle: Chaska Middle School East
- High: Chaska High School
- District: Eastern Carver County Schools ISD 112
Source: Lennar Homes. This data may not be complete. We recommend contacting the local school district to confirm school assignments for this home.
