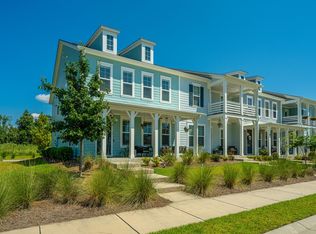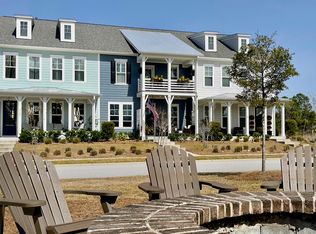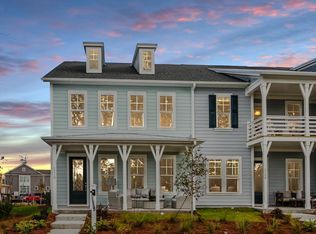Closed
$692,000
3130 Sturbridge Rd, Mount Pleasant, SC 29466
3beds
2,112sqft
Townhouse
Built in 2020
4,356 Square Feet Lot
$708,000 Zestimate®
$328/sqft
$3,561 Estimated rent
Home value
$708,000
$673,000 - $750,000
$3,561/mo
Zestimate® history
Loading...
Owner options
Explore your selling options
What's special
STUNNING end-unit townhome inside the gates of Dunes West with all the amenities you're looking for in your new home! Better than new, this townhome features all of the upgrades including hardwood floors throughout (excl. carpet in guest bedrooms), gourmet kitchen with gas cooktop, custom lighting throughout, custom tile backsplash, custom tile shower in the primary bath, crown molding...too much to list! The beautiful open floor plan has tons of natural light due to all of the extra windows being an end-unit! Meticulously maintained & finished with the best finishes! Take a short walk to the dog park, grill & picnic area complete with fire pit & hammocks. Enjoy close proximity to rear gate!
Zillow last checked: 8 hours ago
Listing updated: October 16, 2025 at 11:31am
Listed by:
Daniel Island Real Estate Co Inc
Bought with:
Carolina One Real Estate
Source: CTMLS,MLS#: 25011245
Facts & features
Interior
Bedrooms & bathrooms
- Bedrooms: 3
- Bathrooms: 3
- Full bathrooms: 2
- 1/2 bathrooms: 1
Heating
- Natural Gas
Cooling
- Central Air
Appliances
- Laundry: Laundry Room
Features
- Ceiling - Smooth, High Ceilings, Kitchen Island, Walk-In Closet(s), Ceiling Fan(s), Pantry
- Flooring: Wood
- Windows: Window Treatments
- Has fireplace: No
Interior area
- Total structure area: 2,112
- Total interior livable area: 2,112 sqft
Property
Parking
- Total spaces: 2
- Parking features: Garage, Garage Door Opener
- Garage spaces: 2
Features
- Levels: Two
- Stories: 2
- Patio & porch: Front Porch
Lot
- Size: 4,356 sqft
- Features: 0 - .5 Acre
Details
- Parcel number: 5940200255
Construction
Type & style
- Home type: Townhouse
- Property subtype: Townhouse
- Attached to another structure: Yes
Materials
- Cement Siding
- Foundation: Raised
- Roof: Architectural,Asphalt
Condition
- New construction: No
- Year built: 2020
Utilities & green energy
- Sewer: Public Sewer
- Water: Public
- Utilities for property: Charleston Water Service, Dominion Energy
Community & neighborhood
Community
- Community features: Boat Ramp, Clubhouse, Club Membership Available, Dog Park, Fitness Center, Gated, Golf, Marina, Pool, Tennis Court(s), Walk/Jog Trails
Location
- Region: Mount Pleasant
- Subdivision: Dunes West
Other
Other facts
- Listing terms: Any
Price history
| Date | Event | Price |
|---|---|---|
| 6/23/2025 | Sold | $692,000-1.1%$328/sqft |
Source: | ||
| 5/14/2025 | Price change | $699,500-1.7%$331/sqft |
Source: | ||
| 5/1/2025 | Price change | $711,500-1.4%$337/sqft |
Source: | ||
| 4/24/2025 | Listed for sale | $721,500+24.4%$342/sqft |
Source: | ||
| 12/10/2021 | Sold | $580,000-1.7%$275/sqft |
Source: | ||
Public tax history
| Year | Property taxes | Tax assessment |
|---|---|---|
| 2024 | $2,300 +4.3% | $23,200 |
| 2023 | $2,205 +4.1% | $23,200 |
| 2022 | $2,119 +31.3% | $23,200 +49.5% |
Find assessor info on the county website
Neighborhood: 29466
Nearby schools
GreatSchools rating
- 9/10Charles Pinckney Elementary SchoolGrades: 3-5Distance: 3.3 mi
- 9/10Thomas C. Cario Middle SchoolGrades: 6-8Distance: 3.3 mi
- 10/10Wando High SchoolGrades: 9-12Distance: 4.3 mi
Schools provided by the listing agent
- Elementary: Charles Pinckney Elementary
- Middle: Cario
- High: Wando
Source: CTMLS. This data may not be complete. We recommend contacting the local school district to confirm school assignments for this home.
Get a cash offer in 3 minutes
Find out how much your home could sell for in as little as 3 minutes with a no-obligation cash offer.
Estimated market value$708,000
Get a cash offer in 3 minutes
Find out how much your home could sell for in as little as 3 minutes with a no-obligation cash offer.
Estimated market value
$708,000


