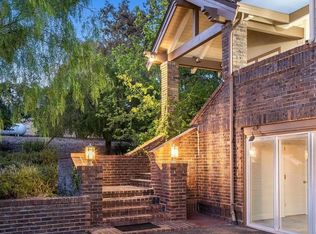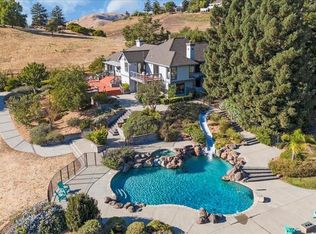Start Living the Dream Country Life with awesome views over San Jose. This impressive executive estate home checks all the boxes for the prepper, homesteader or folks looking for space in nature with peace and quiet. Located in the prestigious Three Springs Ranch community overlooking the valley of San Jose with room for horses, goats and small animals. Move away from the crowded city life and start living life worth having. Only 10 minutes drive from San Jose and youll be living a healthier, happier lifestyle. Located on 1.7 usable acreage with propane, community water, 3 car garage, fruit orchard and pastures.The home is immaculately maintained and offers way too many amenities to list .Including a unique His and Her Bathroom with adjourning shower. You just have to come and see this beautiful home. There is room for everyone in the family including a huge downstairs space that can be made into a separate living quarter, game room, hobby or whatever your heart desires.
This property is off market, which means it's not currently listed for sale or rent on Zillow. This may be different from what's available on other websites or public sources.

