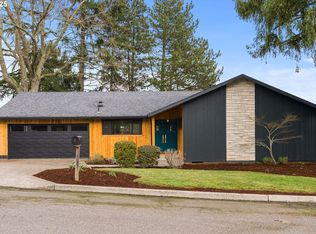Sold
$675,000
3130 SW Ridge Dr, Portland, OR 97219
3beds
1,903sqft
Residential, Single Family Residence
Built in 1964
6,969.6 Square Feet Lot
$-- Zestimate®
$355/sqft
$3,012 Estimated rent
Home value
Not available
Estimated sales range
Not available
$3,012/mo
Zestimate® history
Loading...
Owner options
Explore your selling options
What's special
Mid-century split-level with Palm Springs vibes in the great PNW! Iconic period details throughout include original grand double doors with cool frosted glass in the welcoming entry and a dramatic fireplace that serves as a striking centerpiece in the living room. Brand new windows and a huge slider leads to the expansive deck with views of the park-like backyard. Updated kitchen has breakfast bar and includes all appliances. The main (upper) level offers an airy open floor plan with soaring views and gleaming hardwood floors. Plus, two bedrooms, including a primary with incredible walk-in closet so spacious it used to be a bedroom (and could easily be converted back). Great family room and another bedroom on the lower level for a separate private retreat. Additional slider off the family room opens to a dry covered patio. Three updated bathrooms. New plumbing. Entire neighborhood is like a midcentury throwback filled with vintage charm. Prime close-in Southwest location near nature, Multnomah Village, freeways, and zoned for Stephenson Elementary! [Home Energy Score = 5. HES Report at https://rpt.greenbuildingregistry.com/hes/OR10233030]
Zillow last checked: 8 hours ago
Listing updated: November 19, 2024 at 07:37am
Listed by:
Beth Benner 503-819-2885,
Living Room Realty
Bought with:
Kylie Haren, 201232381
Hustle & Heart Homes
Source: RMLS (OR),MLS#: 24206008
Facts & features
Interior
Bedrooms & bathrooms
- Bedrooms: 3
- Bathrooms: 3
- Full bathrooms: 3
Primary bedroom
- Features: Bathroom, Builtin Features, Hardwood Floors, Walkin Closet
- Level: Upper
- Area: 154
- Dimensions: 14 x 11
Bedroom 2
- Features: Hardwood Floors, Closet
- Level: Upper
- Area: 100
- Dimensions: 10 x 10
Bedroom 3
- Features: Hardwood Floors, Closet
- Level: Lower
- Area: 126
- Dimensions: 14 x 9
Dining room
- Features: Hardwood Floors, Living Room Dining Room Combo
- Level: Upper
- Area: 98
- Dimensions: 7 x 14
Family room
- Features: Fireplace, Sliding Doors, Laminate Flooring
- Level: Lower
- Area: 336
- Dimensions: 24 x 14
Kitchen
- Features: Dishwasher, Eat Bar, Hardwood Floors, Pantry, Free Standing Range, Free Standing Refrigerator
- Level: Upper
- Area: 176
- Width: 11
Living room
- Features: Builtin Features, Deck, Fireplace, Wood Floors
- Level: Upper
- Area: 252
- Dimensions: 18 x 14
Heating
- Forced Air, Fireplace(s)
Appliances
- Included: Dishwasher, Disposal, Free-Standing Range, Free-Standing Refrigerator, Plumbed For Ice Maker, Stainless Steel Appliance(s), Washer/Dryer, Electric Water Heater
Features
- Closet, Living Room Dining Room Combo, Eat Bar, Pantry, Built-in Features, Bathroom, Walk-In Closet(s), Quartz
- Flooring: Engineered Hardwood, Hardwood, Tile, Wood, Laminate
- Doors: French Doors, Sliding Doors
- Windows: Double Pane Windows, Vinyl Frames
- Basement: Finished,Full
- Number of fireplaces: 2
- Fireplace features: Wood Burning
Interior area
- Total structure area: 1,903
- Total interior livable area: 1,903 sqft
Property
Parking
- Total spaces: 2
- Parking features: Driveway, Attached
- Attached garage spaces: 2
- Has uncovered spaces: Yes
Features
- Levels: Multi/Split
- Stories: 2
- Patio & porch: Covered Patio, Deck, Patio, Porch
- Exterior features: Yard
- Fencing: Fenced
- Has view: Yes
- View description: Mountain(s), Territorial, Trees/Woods
Lot
- Size: 6,969 sqft
- Features: Corner Lot, Gentle Sloping, SqFt 7000 to 9999
Details
- Additional structures: ToolShed
- Parcel number: R186709
Construction
Type & style
- Home type: SingleFamily
- Architectural style: Mid Century Modern
- Property subtype: Residential, Single Family Residence
Materials
- Lap Siding, Wood Siding
- Roof: Composition
Condition
- Updated/Remodeled
- New construction: No
- Year built: 1964
Utilities & green energy
- Gas: Gas
- Sewer: Public Sewer
- Water: Public
Community & neighborhood
Location
- Region: Portland
- Subdivision: Indian Hills
Other
Other facts
- Listing terms: Cash,Conventional,FHA,VA Loan
Price history
| Date | Event | Price |
|---|---|---|
| 11/19/2024 | Sold | $675,000$355/sqft |
Source: | ||
| 10/30/2024 | Pending sale | $675,000$355/sqft |
Source: | ||
| 10/23/2024 | Price change | $675,000-3.4%$355/sqft |
Source: | ||
| 9/20/2024 | Listed for sale | $699,000+115.1%$367/sqft |
Source: | ||
| 7/12/2013 | Sold | $325,000-1.5%$171/sqft |
Source: | ||
Public tax history
| Year | Property taxes | Tax assessment |
|---|---|---|
| 2025 | $8,723 +10.6% | $324,030 +9.8% |
| 2024 | $7,887 +4% | $295,070 +3% |
| 2023 | $7,584 +2.2% | $286,480 +3% |
Find assessor info on the county website
Neighborhood: Markham
Nearby schools
GreatSchools rating
- 9/10Stephenson Elementary SchoolGrades: K-5Distance: 1 mi
- 8/10Jackson Middle SchoolGrades: 6-8Distance: 0.5 mi
- 8/10Ida B. Wells-Barnett High SchoolGrades: 9-12Distance: 1.8 mi
Schools provided by the listing agent
- Elementary: Stephenson
- Middle: Jackson
- High: Ida B Wells
Source: RMLS (OR). This data may not be complete. We recommend contacting the local school district to confirm school assignments for this home.
Get pre-qualified for a loan
At Zillow Home Loans, we can pre-qualify you in as little as 5 minutes with no impact to your credit score.An equal housing lender. NMLS #10287.
