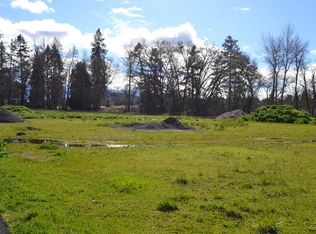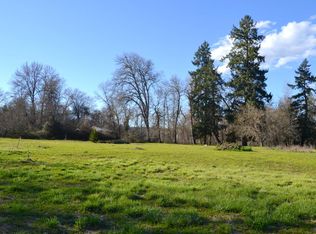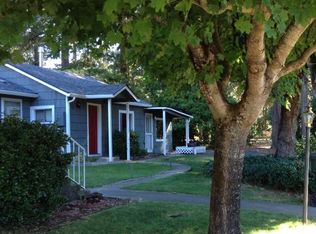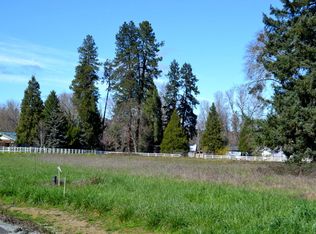15.57 grandeur acres on the magnificent Rogue River. This stunning, one of a kind estate is an investors gateway to PRIME development. It is the largest divisible, county zoned RR-1 property left in district 7 and boasts 502ft of pristine river frontage! Proposed plans for the development of several buildable lots; 10 usable acres above the floodplain that hold the potential for 3 riverfront lots + 2 additional river access lots. Fully equipped w/city sewer, well+ irrigation, sprinklers, GPID canal, natural gas, RV hookups, low county taxes & a year round creek. Approx. 30,000sf of sweeping parklike grounds w/ a covered gazebo, overhead lighting and 2 natural springs which have served hostess to breathtaking weddings & events. Main home is approx. 1817sf, w/ a finished basement, new HVAC & covered parking. 1bed/1bath guest cottage, would make the sweetest Airbnb w/ a private yard + unbeatable views of this rare estate! Possible future inclusion in UGB- The opportunities are endless!!
This property is off market, which means it's not currently listed for sale or rent on Zillow. This may be different from what's available on other websites or public sources.




