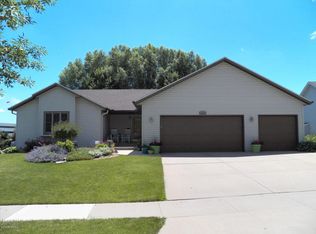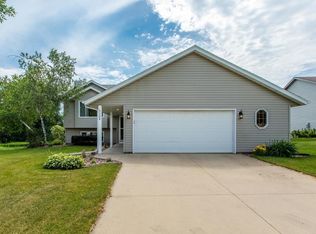Closed
$405,000
3130 Oxford Ln NW, Rochester, MN 55901
6beds
2,912sqft
Single Family Residence
Built in 1996
0.3 Acres Lot
$413,700 Zestimate®
$139/sqft
$2,504 Estimated rent
Home value
$413,700
$381,000 - $451,000
$2,504/mo
Zestimate® history
Loading...
Owner options
Explore your selling options
What's special
Welcome to this spacious and inviting home with close to 3,000 square feet of living space. The main level offers three bedrooms and two bathrooms, including a well-appointed primary suite with a private en suite bath and walk-in closet. The large kitchen and expansive living room round out the main level, making it both functional and welcoming. The lower level adds three more bedrooms, one bathroom, and a generously sized family room featuring a cozy fireplace - perfect for gatherings or quiet nights in. Set on a 0.3-acre lot, this home features a large, flat backyard with abundant outdoor space. The expansive yard provides a versatile open area, perfect for relaxation or activities. Located just steps from Arborglen Park (less than a block away), it offers effortless access to additional green space and recreational opportunities. Enjoy the deck for outdoor entertaining or the convenience of a walkout basement that expands your living options. The sizeable three-car garage provides plenty of space for vehicles, storage, and more. This home has been well cared for, with consistent maintenance and annual tune-ups for the mechanicals. Offering a thoughtful design, abundant space, and an excellent location, this home is ready to welcome its next owners.
Zillow last checked: 8 hours ago
Listing updated: August 06, 2025 at 07:00am
Listed by:
Connor Misch 507-405-4245,
Coldwell Banker Realty
Bought with:
Brianne J. Lawrence
Edge Real Estate Services
Source: NorthstarMLS as distributed by MLS GRID,MLS#: 6729501
Facts & features
Interior
Bedrooms & bathrooms
- Bedrooms: 6
- Bathrooms: 3
- Full bathrooms: 3
Bedroom 1
- Level: Main
- Area: 169 Square Feet
- Dimensions: 13x13
Bedroom 2
- Level: Main
- Area: 120 Square Feet
- Dimensions: 10x12
Bedroom 3
- Level: Main
- Area: 120 Square Feet
- Dimensions: 10x12
Bedroom 4
- Level: Lower
- Area: 120 Square Feet
- Dimensions: 10x12
Bedroom 5
- Level: Lower
- Area: 120 Square Feet
- Dimensions: 10x12
Bedroom 6
- Level: Lower
- Area: 150 Square Feet
- Dimensions: 10x15
Bathroom
- Level: Main
- Area: 32 Square Feet
- Dimensions: 4x8
Bathroom
- Level: Main
- Area: 54 Square Feet
- Dimensions: 6x9
Bathroom
- Level: Lower
- Area: 75 Square Feet
- Dimensions: 5x15
Deck
- Level: Main
- Area: 99 Square Feet
- Dimensions: 9x11
Garage
- Level: Main
- Area: 660 Square Feet
- Dimensions: 22x30
Kitchen
- Level: Main
- Area: 266 Square Feet
- Dimensions: 14x19
Living room
- Level: Main
- Area: 304 Square Feet
- Dimensions: 16x19
Living room
- Level: Lower
- Area: 480 Square Feet
- Dimensions: 16x30
Heating
- Forced Air
Cooling
- Central Air
Appliances
- Included: Dishwasher, Dryer, Gas Water Heater, Microwave, Range, Refrigerator, Washer, Water Softener Owned
Features
- Basement: Drainage System,Finished,Storage Space,Walk-Out Access
- Number of fireplaces: 1
- Fireplace features: Gas
Interior area
- Total structure area: 2,912
- Total interior livable area: 2,912 sqft
- Finished area above ground: 1,504
- Finished area below ground: 1,267
Property
Parking
- Total spaces: 3
- Parking features: Attached, Concrete, Storage
- Attached garage spaces: 3
- Details: Garage Dimensions (22x30)
Accessibility
- Accessibility features: Grab Bars In Bathroom
Features
- Levels: Multi/Split
- Patio & porch: Deck, Patio, Porch
Lot
- Size: 0.30 Acres
- Dimensions: 76 x 153
Details
- Additional structures: Storage Shed
- Foundation area: 1408
- Parcel number: 741634049535
- Zoning description: Residential-Single Family
Construction
Type & style
- Home type: SingleFamily
- Property subtype: Single Family Residence
Materials
- Vinyl Siding
- Roof: Age Over 8 Years,Asphalt
Condition
- Age of Property: 29
- New construction: No
- Year built: 1996
Utilities & green energy
- Electric: 150 Amp Service
- Gas: Natural Gas
- Sewer: City Sewer/Connected
- Water: City Water/Connected
Community & neighborhood
Location
- Region: Rochester
- Subdivision: Lincolnshire
HOA & financial
HOA
- Has HOA: No
Price history
| Date | Event | Price |
|---|---|---|
| 8/5/2025 | Sold | $405,000+1.3%$139/sqft |
Source: | ||
| 7/2/2025 | Pending sale | $399,900$137/sqft |
Source: | ||
| 6/13/2025 | Price change | $399,900-5.9%$137/sqft |
Source: | ||
| 5/30/2025 | Listed for sale | $424,900$146/sqft |
Source: | ||
| 5/28/2025 | Listing removed | $424,900$146/sqft |
Source: | ||
Public tax history
| Year | Property taxes | Tax assessment |
|---|---|---|
| 2025 | -- | $393,300 +4.2% |
| 2024 | -- | $377,500 +2.9% |
| 2023 | -- | $366,700 |
Find assessor info on the county website
Neighborhood: Lincolnshire-Arbor Glen
Nearby schools
GreatSchools rating
- 5/10Sunset Terrace Elementary SchoolGrades: PK-5Distance: 2 mi
- 5/10John Marshall Senior High SchoolGrades: 8-12Distance: 2.6 mi
- 3/10Dakota Middle SchoolGrades: 6-8Distance: 2.6 mi
Schools provided by the listing agent
- Elementary: Sunset Terrace
- Middle: Dakota
- High: John Marshall
Source: NorthstarMLS as distributed by MLS GRID. This data may not be complete. We recommend contacting the local school district to confirm school assignments for this home.
Get a cash offer in 3 minutes
Find out how much your home could sell for in as little as 3 minutes with a no-obligation cash offer.
Estimated market value$413,700
Get a cash offer in 3 minutes
Find out how much your home could sell for in as little as 3 minutes with a no-obligation cash offer.
Estimated market value
$413,700

