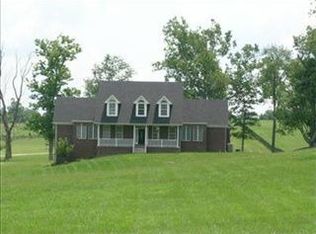Rarely does a home in this area come on the market. A brick ranch home on a finished walk-out basement situated on 11.8 acres of some of the most beautiful and level pieces of the Bluegrass that you'll find! Feel the stress of the day melt away as you pull onto the 750' blacktop driveway that's canopied by mature trees. Complete privacy and serenity await you until you leave the property again! The house features large rooms throughout with 9' ceilings, and a fabulous sunroom offering beautiful views of the property and surrounding farmland! The finished basement features a full bath, large cedar closet, bar, workshop and TONS of space! Bring your horses (or cows, sheep, alpacas, or ??) as there are 3 large paddocks with 4 plank fencing and each with an automatic water source and a barn with 3 stalls & tack room. And, there's a 54'X45' Morton Building for all your toys! Only 15 mins. from Hamburg and just 6 mins. from the Winchester Bypass (WalMart, Kroger's, Lowe's, etc.)!
This property is off market, which means it's not currently listed for sale or rent on Zillow. This may be different from what's available on other websites or public sources.

