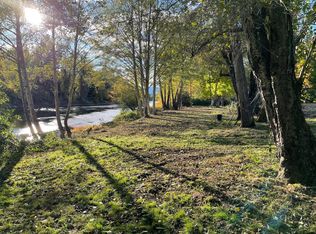Closed
$617,000
3130 Lower River Rd, Grants Pass, OR 97526
2beds
3baths
2,676sqft
Single Family Residence
Built in 1952
0.96 Acres Lot
$616,100 Zestimate®
$231/sqft
$2,763 Estimated rent
Home value
$616,100
$561,000 - $678,000
$2,763/mo
Zestimate® history
Loading...
Owner options
Explore your selling options
What's special
Rogue River frontage! Beautiful contemporary styled ranch home built in the '50's and extensively remodeled in 1989. Features 2 bedrooms, 2 1/2 baths with approximately 2676 sq ft. Open floor plan with many large picture windows that bring in an abundance of natural light. Amenities include, teak hardwood floors, a sunroom room/family room, primary bath has large tiled shower with clear fir wood vanity, walk-in closet, the other en-suite bath has tiled soaking tub and shower, 2 central heat/ac units. An extra living area
with bath off the approx 1152 sf shop, could be perfect guest qtrs/3rd bdm.
Perfect for the car collector, between the shop & 2 car attached garage, there's garage space for 5+ cars. The 2 car garage has ductless heating. Incredible large water feature with 2 waterfalls, covered deck and 2 patios. The river frontage is across the road and has many possibilities for outdoor living.
Zillow last checked: 8 hours ago
Listing updated: August 12, 2025 at 05:17pm
Listed by:
John L Scott Real Estate Grants Pass 541-476-1299
Bought with:
John L Scott Real Estate Grants Pass
Source: Oregon Datashare,MLS#: 220194466
Facts & features
Interior
Bedrooms & bathrooms
- Bedrooms: 2
- Bathrooms: 3
Heating
- Ductless, Forced Air, Natural Gas
Cooling
- Ductless, Central Air
Appliances
- Included: Disposal, Microwave, Range, Range Hood, Refrigerator, Water Heater
Features
- Breakfast Bar, Fiberglass Stall Shower, Kitchen Island, Open Floorplan, Primary Downstairs, Soaking Tub, Solid Surface Counters, Tile Counters, Tile Shower, Walk-In Closet(s)
- Flooring: Hardwood, Tile, Other
- Windows: Double Pane Windows, Skylight(s), Vinyl Frames, Wood Frames
- Basement: Partial
- Has fireplace: No
- Common walls with other units/homes: No Common Walls
Interior area
- Total structure area: 2,676
- Total interior livable area: 2,676 sqft
Property
Parking
- Total spaces: 5
- Parking features: Asphalt, Attached, Concrete, Detached, Driveway, Garage Door Opener, Heated Garage, Storage, Workshop in Garage, Other
- Attached garage spaces: 5
- Has uncovered spaces: Yes
Features
- Levels: One
- Stories: 1
- Patio & porch: Deck, Patio
- Fencing: Fenced
- Has view: Yes
- View description: Mountain(s), Park/Greenbelt, River, Territorial, Valley
- Has water view: Yes
- Water view: River
- Waterfront features: River Front
Lot
- Size: 0.96 Acres
- Features: Drip System, Landscaped, Level, Sprinkler Timer(s), Sprinklers In Front, Sprinklers In Rear, Water Feature
Details
- Additional structures: Second Garage, Stable(s), Workshop
- Parcel number: R318378
- Zoning description: Rr5; Rural Res 5 Ac
- Special conditions: Standard
Construction
Type & style
- Home type: SingleFamily
- Architectural style: Contemporary
- Property subtype: Single Family Residence
Materials
- Frame
- Foundation: Concrete Perimeter
- Roof: Composition
Condition
- New construction: No
- Year built: 1952
Utilities & green energy
- Sewer: Septic Tank
- Water: Private, Well
Community & neighborhood
Security
- Security features: Carbon Monoxide Detector(s), Smoke Detector(s)
Location
- Region: Grants Pass
Other
Other facts
- Listing terms: Cash,Conventional,FHA,VA Loan
- Road surface type: Paved
Price history
| Date | Event | Price |
|---|---|---|
| 8/12/2025 | Sold | $617,000-11.8%$231/sqft |
Source: | ||
| 6/30/2025 | Pending sale | $699,900$262/sqft |
Source: | ||
| 6/21/2025 | Price change | $699,900-4.1%$262/sqft |
Source: | ||
| 3/31/2025 | Price change | $729,900-5.8%$273/sqft |
Source: | ||
| 2/20/2025 | Price change | $774,900-1.8%$290/sqft |
Source: | ||
Public tax history
| Year | Property taxes | Tax assessment |
|---|---|---|
| 2024 | $3,125 +19.3% | $430,810 +3% |
| 2023 | $2,620 +2.2% | $418,270 |
| 2022 | $2,565 -0.8% | $418,270 +6.1% |
Find assessor info on the county website
Neighborhood: 97526
Nearby schools
GreatSchools rating
- 3/10Ft Vannoy Elementary SchoolGrades: K-5Distance: 2.3 mi
- 6/10Fleming Middle SchoolGrades: 6-8Distance: 4.9 mi
- 6/10North Valley High SchoolGrades: 9-12Distance: 5.7 mi
Schools provided by the listing agent
- Elementary: Ft Vannoy Elem
- Middle: Fleming Middle
- High: North Valley High
Source: Oregon Datashare. This data may not be complete. We recommend contacting the local school district to confirm school assignments for this home.
Get pre-qualified for a loan
At Zillow Home Loans, we can pre-qualify you in as little as 5 minutes with no impact to your credit score.An equal housing lender. NMLS #10287.
