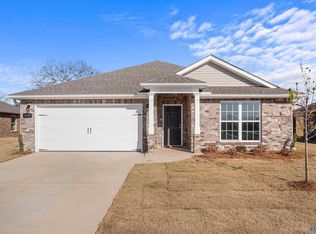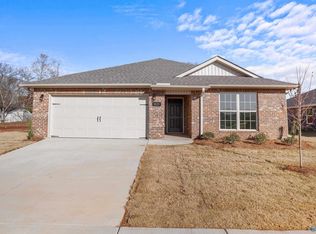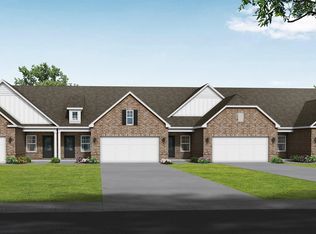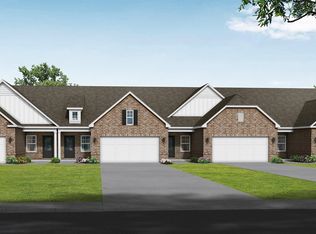Estimated completion NovemberQualifies for $10,000 " You Choose Funds" with affiliated lender. Restrictions apply."Show off your style with the Daphne's open-concept floor plan! Featuring tons of natural light, the family room is perfect for entertaining, and the home's kitchen features an adorable breakfast nook. The Master Suite offers plenty of space, and its walk-in closet has room to spare. Included upgrades: granite countertops, LVP in main areas, 5' fiberglass shower with door, gutters and downspouts, 36" kitchen cabinets and ceramic tile backsplash
This property is off market, which means it's not currently listed for sale or rent on Zillow. This may be different from what's available on other websites or public sources.



