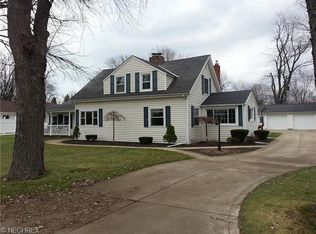Sold for $300,000 on 09/22/23
$300,000
3130 Lake Rd W, Ashtabula, OH 44004
3beds
2,362sqft
Single Family Residence
Built in 1954
0.43 Acres Lot
$303,300 Zestimate®
$127/sqft
$2,103 Estimated rent
Home value
$303,300
$288,000 - $318,000
$2,103/mo
Zestimate® history
Loading...
Owner options
Explore your selling options
What's special
Hellllllllllloooooooooooo Gorgeous! Wait until you see this beautiful remodeled 3-bed, 1.5-bath ranch home. So much to talk about. Custom eat-in kitchen with breakfast area in a nice bright window. Kitchen features granite counters, white cabinetry, stainless appliances and luxury vinyl tile flooring. Step into the office and dining area and find gorgeous board and batten paneled walls. Dining area overlooks a big backyard window. Bright living room w/ woodburning fireplace. Main floor has 3- nice sized bedrooms and full bath. Built-in cabinetry in the hallway and living room. 3-season sunroom leads to the back patio and yard. Lots of storage and closet space throughout. Lower level features a large family room with 2nd fireplace, half bath and laundry area. Updates include vinyl siding, windows, attached garage doors 2023 and opener, vinyl privacy fence around the rear patio. Carpet, flooring and wood trim 2021, lights 2021-2023, Generac whole house generator 2000, furnace, humi
Zillow last checked: 8 hours ago
Listing updated: September 25, 2023 at 07:18am
Listing Provided by:
Charlotte Baldwin baldwinsells@gmail.com(440)812-3834,
RE/MAX Results
Bought with:
Claire Jazbec, 2018000956
Keller Williams Greater Cleveland Northeast
Source: MLS Now,MLS#: 4486064 Originating MLS: Ashtabula County REALTORS
Originating MLS: Ashtabula County REALTORS
Facts & features
Interior
Bedrooms & bathrooms
- Bedrooms: 3
- Bathrooms: 2
- Full bathrooms: 1
- 1/2 bathrooms: 1
- Main level bathrooms: 1
- Main level bedrooms: 3
Primary bedroom
- Description: Flooring: Carpet
- Features: Window Treatments
- Level: First
- Dimensions: 15.00 x 13.00
Bedroom
- Description: Flooring: Carpet
- Features: Window Treatments
- Level: First
- Dimensions: 14.00 x 12.00
Bedroom
- Description: Flooring: Luxury Vinyl Tile
- Features: Window Treatments
- Level: First
- Dimensions: 13.00 x 11.00
Bathroom
- Level: Lower
- Dimensions: 7.00 x 7.00
Bathroom
- Description: Flooring: Ceramic Tile
- Features: Window Treatments
- Level: First
- Dimensions: 10.00 x 6.00
Dining room
- Description: Flooring: Luxury Vinyl Tile
- Features: Window Treatments
- Level: First
- Dimensions: 13.00 x 10.00
Eat in kitchen
- Description: Flooring: Luxury Vinyl Tile
- Features: Window Treatments
- Level: First
- Dimensions: 25.00 x 12.00
Family room
- Features: Fireplace
- Level: Lower
- Dimensions: 39.00 x 17.00
Laundry
- Level: Lower
- Dimensions: 13.00 x 11.00
Living room
- Description: Flooring: Luxury Vinyl Tile
- Features: Fireplace, Window Treatments
- Level: First
- Dimensions: 21.00 x 14.00
Office
- Description: Flooring: Luxury Vinyl Tile
- Level: First
- Dimensions: 13.00 x 9.00
Sunroom
- Description: Flooring: Laminate
- Features: Window Treatments
- Level: First
- Dimensions: 16.00 x 7.00
Heating
- Forced Air, Fireplace(s), Gas
Cooling
- Central Air
Appliances
- Included: Dryer, Dishwasher, Disposal, Humidifier, Range, Refrigerator, Washer
Features
- Air Filtration
- Basement: Full,Partially Finished,Sump Pump
- Number of fireplaces: 2
- Fireplace features: Wood Burning
Interior area
- Total structure area: 2,362
- Total interior livable area: 2,362 sqft
- Finished area above ground: 1,650
- Finished area below ground: 712
Property
Parking
- Total spaces: 3
- Parking features: Attached, Detached, Electricity, Garage, Garage Door Opener, Paved, Water Available
- Attached garage spaces: 3
Accessibility
- Accessibility features: None
Features
- Levels: One
- Stories: 1
- Patio & porch: Patio, Porch
- Fencing: Vinyl
Lot
- Size: 0.43 Acres
- Dimensions: 140 x 83
- Features: Corner Lot, Irregular Lot
Details
- Parcel number: 480131004200
- Other equipment: Air Purifier
Construction
Type & style
- Home type: SingleFamily
- Architectural style: Ranch
- Property subtype: Single Family Residence
Materials
- Vinyl Siding
- Roof: Asphalt,Fiberglass
Condition
- Year built: 1954
Utilities & green energy
- Water: Public
Community & neighborhood
Security
- Security features: Security System, Smoke Detector(s)
Community
- Community features: Lake, Medical Service, Playground, Park, Tennis Court(s)
Location
- Region: Ashtabula
- Subdivision: Elks View
Price history
| Date | Event | Price |
|---|---|---|
| 9/22/2023 | Sold | $300,000+7.3%$127/sqft |
Source: | ||
| 9/12/2023 | Pending sale | $279,500$118/sqft |
Source: | ||
| 8/31/2023 | Contingent | $279,500$118/sqft |
Source: | ||
| 8/29/2023 | Listed for sale | $279,500$118/sqft |
Source: | ||
Public tax history
Tax history is unavailable.
Neighborhood: 44004
Nearby schools
GreatSchools rating
- 4/10Lakeside Intermediate SchoolGrades: 3-4Distance: 1.3 mi
- 5/10Lakeside Junior High SchoolGrades: 7-8Distance: 3.4 mi
- 2/10Lakeside High SchoolGrades: 9-12Distance: 3.3 mi
Schools provided by the listing agent
- District: Ashtabula Area CSD - 401
Source: MLS Now. This data may not be complete. We recommend contacting the local school district to confirm school assignments for this home.

Get pre-qualified for a loan
At Zillow Home Loans, we can pre-qualify you in as little as 5 minutes with no impact to your credit score.An equal housing lender. NMLS #10287.
Sell for more on Zillow
Get a free Zillow Showcase℠ listing and you could sell for .
$303,300
2% more+ $6,066
With Zillow Showcase(estimated)
$309,366