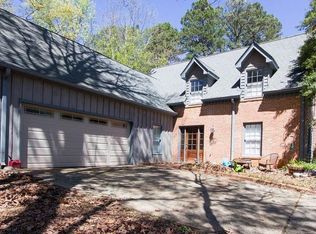Closed
$450,000
3130 Habersham Hills Rd, Cumming, GA 30041
4beds
3,150sqft
Single Family Residence
Built in 1991
0.46 Acres Lot
$499,300 Zestimate®
$143/sqft
$3,034 Estimated rent
Home value
$499,300
$474,000 - $529,000
$3,034/mo
Zestimate® history
Loading...
Owner options
Explore your selling options
What's special
This charming Cape Cod-style residence is situated on a spacious lot within the sought-after Habersham on Lanier community. This home boasts more space than meets the eye, with recent upgrades including new granite countertops and freshly painted cabinets. The main level of this home is a true focal point, featuring a generously-sized living room, a well-appointed kitchen, and a master suite that opens up to a substantial deck. Upstairs, you'll find ample secondary bedrooms and convenient walk-in access to attic storage. The lower level of the house offers a delightful view of the fenced backyard and boasts a mostly finished full basement. This versatile space provides an abundance of room for all your family's needs, whether it's for work, relaxation, or entertainment. Additionally, the basement features a workshop area with an overhead door, making it an ideal spot for a home golf simulator. This home is conveniently located within close proximity to excellent schools, shopping centers, GA400, I-85, a variety of restaurants, and all the amenities that thriving Forsyth County has to offer. Plus, you're just a stone's throw away from the stunning Lake Lanier and the captivating North Georgia mountains. Don't miss your opportunity to own this beautiful Cape Cod-style home in the heart of the vibrant Habersham on Lanier community!
Zillow last checked: 8 hours ago
Listing updated: September 25, 2024 at 02:02pm
Listed by:
Teresa Johnson 404-861-2788,
Virtual Properties Realty.com
Bought with:
Non Mls Salesperson, 316058
Non-Mls Company
Source: GAMLS,MLS#: 20168577
Facts & features
Interior
Bedrooms & bathrooms
- Bedrooms: 4
- Bathrooms: 4
- Full bathrooms: 2
- 1/2 bathrooms: 2
- Main level bathrooms: 1
- Main level bedrooms: 1
Dining room
- Features: Separate Room
Kitchen
- Features: Breakfast Area, Pantry
Heating
- Natural Gas, Central
Cooling
- Electric, Zoned
Appliances
- Included: Gas Water Heater, Dishwasher, Disposal, Oven/Range (Combo)
- Laundry: Laundry Closet
Features
- High Ceilings, Double Vanity, Master On Main Level
- Flooring: Hardwood, Vinyl, Carpet
- Windows: Double Pane Windows
- Basement: Daylight,Finished
- Attic: Pull Down Stairs
- Number of fireplaces: 1
- Fireplace features: Factory Built, Gas Log
Interior area
- Total structure area: 3,150
- Total interior livable area: 3,150 sqft
- Finished area above ground: 1,950
- Finished area below ground: 1,200
Property
Parking
- Total spaces: 5
- Parking features: Garage, Storage
- Has garage: Yes
Features
- Levels: One and One Half
- Stories: 1
- Patio & porch: Deck, Porch
- Fencing: Back Yard,Wood
- Has view: Yes
- View description: Seasonal View
- Waterfront features: No Dock Or Boathouse
Lot
- Size: 0.46 Acres
- Features: Cul-De-Sac
- Residential vegetation: Partially Wooded
Details
- Additional structures: Outbuilding, Workshop
- Parcel number: 199 076
Construction
Type & style
- Home type: SingleFamily
- Architectural style: Cape Cod,Traditional
- Property subtype: Single Family Residence
Materials
- Concrete
- Foundation: Slab
- Roof: Composition
Condition
- Resale
- New construction: No
- Year built: 1991
Utilities & green energy
- Electric: 220 Volts
- Sewer: Septic Tank
- Water: Public
- Utilities for property: Underground Utilities, Cable Available, Sewer Connected, Electricity Available, High Speed Internet, Natural Gas Available, Phone Available, Water Available
Community & neighborhood
Security
- Security features: Smoke Detector(s)
Community
- Community features: None
Location
- Region: Cumming
- Subdivision: Habersham Hills
HOA & financial
HOA
- Has HOA: Yes
- HOA fee: $275 annually
- Services included: Management Fee
Other
Other facts
- Listing agreement: Exclusive Right To Sell
- Listing terms: Cash,Conventional,Credit Report Required,FHA,VA Loan
Price history
| Date | Event | Price |
|---|---|---|
| 3/4/2024 | Sold | $450,000+2.3%$143/sqft |
Source: | ||
| 2/4/2024 | Pending sale | $439,999$140/sqft |
Source: | ||
| 2/3/2024 | Listed for sale | $439,999+124.5%$140/sqft |
Source: | ||
| 9/23/1999 | Sold | $196,000$62/sqft |
Source: Public Record Report a problem | ||
Public tax history
| Year | Property taxes | Tax assessment |
|---|---|---|
| 2024 | $3,273 +27.9% | $171,116 +13.9% |
| 2023 | $2,559 -7.5% | $150,200 +19.9% |
| 2022 | $2,767 +16.9% | $125,276 +25.5% |
Find assessor info on the county website
Neighborhood: Habersham at Lanier
Nearby schools
GreatSchools rating
- 7/10Mashburn Elementary SchoolGrades: PK-5Distance: 0.7 mi
- 8/10Lakeside Middle SchoolGrades: 6-8Distance: 1.1 mi
- 8/10Forsyth Central High SchoolGrades: 9-12Distance: 3.3 mi
Schools provided by the listing agent
- Elementary: Mashburn
- Middle: Otwell
- High: Forsyth Central
Source: GAMLS. This data may not be complete. We recommend contacting the local school district to confirm school assignments for this home.
Get a cash offer in 3 minutes
Find out how much your home could sell for in as little as 3 minutes with a no-obligation cash offer.
Estimated market value
$499,300
